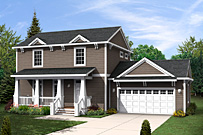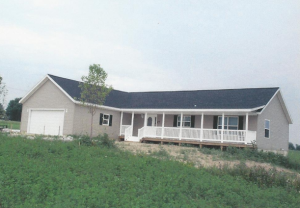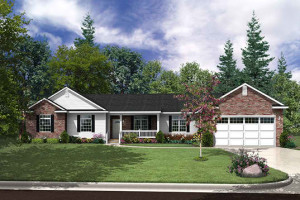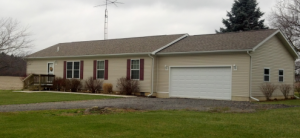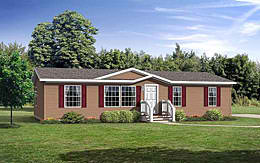 The completion of a modular home is a task overseen by a general contractor. He is responsible to see how much work is done for the day and what has to be done for the other day. His tasks can be divided into discrete locations involve in modular home construction. These locations are the manufacturing factory, and project site.
The completion of a modular home is a task overseen by a general contractor. He is responsible to see how much work is done for the day and what has to be done for the other day. His tasks can be divided into discrete locations involve in modular home construction. These locations are the manufacturing factory, and project site.
Modular Home Factory Tasks of a General Contractor
Modular home general contractor gathers and checks the necessary permits before the commencement of the sections of a modular home. He works with the manufacturer in monitoring the evolution of the building process. He is also tasked to channel the modular construction process with a third party person or the housing department and financing representative. In the entire time the sections are built-in the factory, the general contractor is expected to check whether the construction is on schedule or not.
While the sections or modules are being created in the manufacturing factory, general contractors are required to monitor the quality of each module. He must evaluate if each of them complies with the building codes. Interestingly, the general contractor can commence his tasks in the project site immediately after the start of the construction of modules in the controlled indoor factory.
Tasks of a Modular Home General Contractor in the Project Site
Tasks in the project site involve those works needed to prepare the land for the home. Permits prior to building the modular home in the preferred land are accomplished by general contractors. Then if the land has pre- existing trees or shrubs, general contractors need to hire workers to cut them down. Once the permits are in, foundation or basement hole can be started. Septic system and drainage system are also part of this phase.
When the modules are made on the site, he is expected to monitor how his team assembles and secures the modules properly. He sees to it that each module is connected securely to each other to avoid having leaks that may cause problems later on. He also has the power to take the work on schedule.
The work of a modular home general contractor does not end in the setting up of modular homes. He is tasked to oversee the installment of plumbing and electricity system, HVAC system and the exterior finishes. Interior features are also installed by the general contractor and his team. Addition of garage, porch, or decks is also included in the project site tasks of a modular home contractor.
In case you still have questions about modular homes, you may contact Legendary Homes Inc in Jackson, Michigan. A representative will be happy to assist you. Meanwhile, you can check our modular home price sheets by signing up to our blog.

