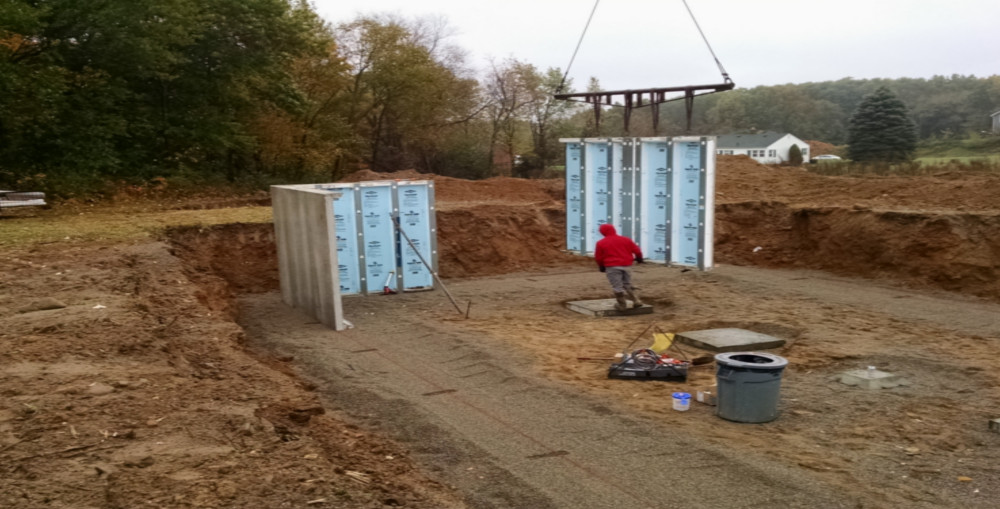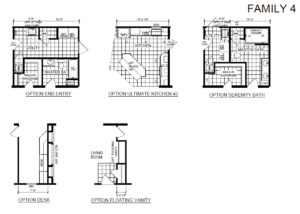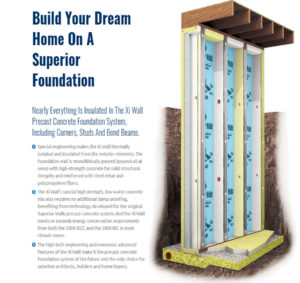In this article we’ll cover all the main points you need to understand if you’re looking to build a home from the ground up with an FHA construction to perm loan.
How to Get an FHA Construction to Perm Loan
When existing home inventory is low, building your own home is often a very attractive idea. You get to select the location, the builder, the floor plan, the paint colors… everything! The problem is that most lenders want 10-25% down payment when considering terms on a construction loan.
With an FHA construction to permanent loan the down payment can be as low as 3.5%.
This low down payment option is extremely encouraging news to many borrowers looking to build a home.
Here are the top things you need to understand when considering an FHA Construction to Permanent Loan
Pre-Approval
First and foremost, you need to make sure you’re eligible for an FHA loan.
Get pre-approved to make sure you meet all income, credit, and asset guidelines. If you don’t meet normal FHA guidelines, there is no sense in seeking an FHA construction loan.
The good news is that FHA guidelines are less strict than other traditional mortgages, so many times it’s just a matter of getting a few ducks in a row to get the qualification in line.
Selecting Your Builder
Once you have gotten confirmation that you’re eligible for FHA financing, you’ll need to find the right builder for you.
You’ll want to see what work they have done in the past, how long they have been in business, what types of projects they are willing to take on, and how long they typically take to build a home with the same characteristics you’re seeking.
A very important thing to keep in mind is the chemistry you have with the builder. You’ll be communicating with this person heavily over the next 6-12 months. It’s super important that you feel comfortable with your builder from an experience and service standpoint.
Builder Approval
After you have selected the right builder to meet your needs, it’s time to get that builder approved with your lender.
With an FHA construction to permanent loan, not only do you have to be approved as a borrower, but the builder also must go through a detailed approval process. They’ll need to provide things like: references, two year’s tax returns, a year to date profit and loss statement, applicable licenses, and more.
Depending on the builder, this approval process could take 2-12 weeks. It really just depends on the availability of the builder to provide the documents needed.
Site Selection
If you have been pre-approved, and your builder has been approved, things are certainly moving in the right direction.
At this point it’s time to select the right lot to build your home on. With an FHA construction to perm loan you can finance the land and the construction all in one loan. If you already own the land, even better. You are able to use the equity that you have toward down payment.
Example: you own a 2 acre parcel that you are looking to build on. Let’s say the lot is worth $20,000 and you own the land free and clear. The 20K in existing equity can be used as collateral toward your down payment.
Very important – FHA does NOT allow any value to be given to any existing buildings on the lot.
The appraised value of the lot will be based on raw land. If you have a barn on the land worth 20K, and the land is worth 20K, that does not mean FHA will consider it to be a full existing value of 40K. Only the land can be considered with regard to existing equity.
Project Approval
Once the site is selected, it’s time to get set figures from the builder regarding what the costs are going to be from start to finish.
When you have come to terms with the builder on the numbers, the lender will review the construction agreement and structure your loan accordingly. FHA does NOT allow the borrower to be involved with the construction in any way.
The builder must be responsible for all construction and improvements in the construction agreement. The borrower cannot act as the builder.
Loan Structure
FHA loans have limitations on how high the loan can be in each county in each state.
FHA construction to permanent loans are no different with regard to county loan limits. Here is a site that tends to keep county  limits up to date.
limits up to date.
During the construction period, the builder is responsible for covering monthly interest only payments on the construction loan. This creates a win/win scenario for builder and borrower. It’s a win for the builder because they know they payment will be made (they don’t have to rely on the borrower making payments to keep things moving along).
It’s a win for the borrower because if the builder is responsible for payments, they are more likely to treat the build with urgency because they don’t want to be stuck with carrying the construction loan payments for more months than necessary.
Once the home is completed, the loan is converted to the FHA loan for the borrower to begin making payments on.
Construction Contingency
There are typically changes to the materials or slight modifications to the specifics in the contract causing overages on top of what was originally estimated.
Construction contingencies are available for project cost overruns and borrower change orders. Basically, whatever the estimated cost and labor is, the lender will increase that estimated amount by 5% to account for unforeseen extras. If the funds are not used, the difference will be applied toward the principal balance (the loan will have a lower balance at the time it is converted from construction to permanent).
One Time Close
There are two different types of construction loans: one time close, and two time close.
A two time close means you get approved, get appraisal, and close on the construction loan. Once construction is complete, you get approved all over again, get another appraisal, and then close on your permanent loan.
With the FHA product, it’s a one time construction loan. This means you do NOT have to go through the process twice. You get approved up front, get appraisal up front, and close. Once the construction is completed, final inspection is done, a certificate of occupancy is provided, and the construction loan is converted into a permanent loan.
You do not have to get approved all over again on a one time construction loan.
Basic steps toward your FHA Construction Loan approval:
- Get pre-approved
- Get builder approved

- Select your lot
- Complete construction/purchase agreement with builder/seller
- Get project approved through lender
- Complete loan approval (complete conditions with lender, appraisal, title, etc.)
- Close on construction loan (provide down payment/costs/escrows)
- Begin construction
- Construction complete
- Move into your newly built home, begin making payments on your FHA loan
Building a home is not a good fit for everyone.
There is more to manage and more decisions to be made when building a home than when buying an existing home. But if you are considering building a home, an FHA construction to perm one time close loan may be a great option for you to consider.
Post About FHA Construction Loan







 limits up to date
limits up to date



