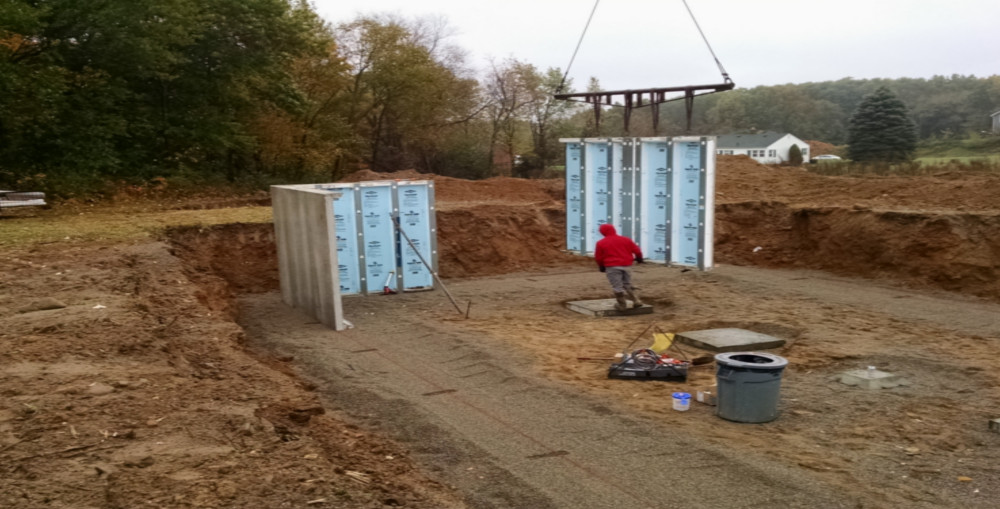Redman Homes offers various lines of homes for different price ranges.
The three primary series that Redman Homes offers is the Genesis series, the New Moon series and the Advantage series. They offer both modular homes and also HUD code homes also known as sectional homes or manufactured homes.
Modular homes are built to the same codes as stick built homes and are higher quality materials. For this article I am only going to be comparing the differences for modular homes since that’s what we primary do.
Direct link to the video is at: https://www.youtube.com/embed/y-Ytu5DyMAw
Redman Homes offers the Advantage series which is a lower end basic home with lower costs. They also offer the Genesis and New Moon series.
There’s not a lot of differences between the Genesis series and the New Moon series. Really the only difference is the New Moon series comes with an electric furnace and duct work and the Genesis series dose not.
The Genesis series has more floor plans that are more of a custom type look. There are many plans that have 3 and 4 boxes that are shipped and set together that makes the home look more unique and not look like a square box. Of course you can add porches and garages on any of the series plans to take away from the boxy look. So keep that in mind if looking at the New Moon or Advantage series.
The New Moon series and the Advantage series are the same as far as including the furnace and duct work as standard. The New Moon series includes more normally optional items such as upgraded light fixtures and faucets and many more things.
Some items that are standard on the New Moon series and not standard on the Advantage series are:
Hardwood baseboard trim
Hardwood Door and Window Casing
40 Gallon Water Heater instead of a 30 Gallon
Can lights in the kitchen
Metal Faucets
Elongated Commodes
Trimmed Mirrors
Hardwood 30″ and 42″ Overhead Cabinets
Hardwood Stiles for Cabinets
Black Lantern Light Fixtures at Exterior Doors
Open Web Joist Floor
16 oz Carpet
5/12 Roof Pitch
30 year Dimensional Shingles
Full Length Drapes in Living Room, Family Room and Dining Room
Structural wise all three series of homes are about the same. The main thing I would recommend to do on the Advantage series is to add the 5/12 roof option. A 7/12 roof option is also available. That takes away from the double wide look with the low pitch roof. Other than that the structure is a quality structure. I would recommend optioning in the open web floor system mainly because the factory then will run the duct work in the floor joist which then saves some money from doing the duct work on site.
On the Advantage series you can add any of the standard features of the New Moon series on to make it the same. So what I recommend is that you find a floor plan that you like and then go from there. This opens it up to a lot of floor plan options to pick from.
If you are looking at keeping the costs as low as possible then the Advantage series may be the best option to look at. It starts out at a lower price point. That way you can pick and choose what things are important to you and not be locked into taking all of them if you don’t want them. Where the New Moon and Genesis series you have to take some of those things you may not necessarily want.
For a testimonial about Legendary Homes check out Impressed with Legendary Homes




