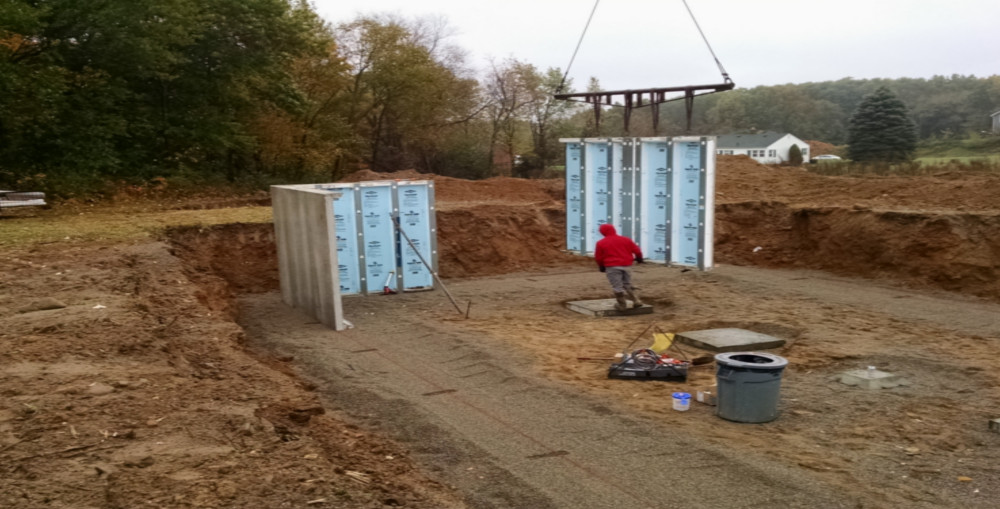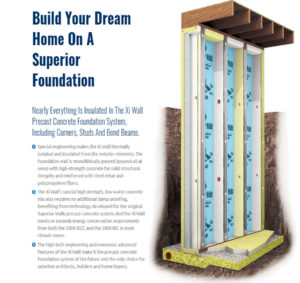Superior walls is a great option when deciding what type of foundation to do for the construction of your new home.
When building a new home there are choices when it comes to what types of basement or crawl space to do. Many people do poured wall foundations, but more and more people are realizing that there is a better option for a basement that is available. An insulated Precast Basement is a great option to consider.
Direct link to the video is at: Insulated Pre Cast Basements by Legendary Homes
Insulated Precast basements have a lot of advantages.
They are very energy efficient and make for a very warm basement. The walls come as panels with concrete studs with a metal plate making them ready to attach drywall for finishing the basement and adding bedrooms. The concrete studs have holes in them for easy access to run wiring and Plumbing.
These foundations are built in a factory and experience the same benefits as modular homes being build in a factory. The panels are then hauled to the job site and set with a crane.
Legendary Homes has used Superior Walls for foundations for years.
It was probably around the early 2000’s when the first insulated pre cast basement was done for one of our customers.
At that time customers were paying an additional $5,000 to $7,000 for doing this type of basement and they still felt it was worth the extra. Things have changed and they are now around the same costs as a poured wall.
Michigan’s codes have changed to now require at least a R-10 insulation for foundations. These insulated pre cast foundations have a R12.5 insulated factor, so they exceed the building codes.
Todd the builder decided to call past customers to ask them what they thought of their foundations now that they had lived in their homes for several years. Everyone of them said they were very glad they went with Superior Walls.
There are certain procedures that need to be done to prevent future problems. That’s why having a builder that’s familiar with what needs to be done should be an important factor in your decision when building a new home.
If these procedures are not completed then there is a risk of the foundation pushing in when backfilled. For modular homes there is a strap that is nailed to the treated 2 x 10 sill plate and then once the home is set they are nailed to the home. There is also extra blocking required between the floor joists. This is something that we make sure to get completed before backfill is done.
Another benefit is the damp proofing is built right into the walls and so there is no need for spraying damp proofing. This prevents the chance of the unsightly black tar look above grade. Have you ever seen this? It’s a common problem and it doesn’t look the best on a new home.
The most common sizes of basements are as 9 foot or 8’2″. For crawl spaces can be done as 4′ or 6′ walls. Legendary Homes primarily do 6′ walls and backfill 1′ up on the inside. This give an approximate height of 5 foot.

When you are looking to build Legendary Homes is here to help with your building needs. We want to educate you so you know what to expect when building your new home. Give us a call today and let us replace your dreams with reality!
For more information and pictures of modular homes being built on a insulated pre cast basements go to Pictures of Complete Construction Jobs.
Call Todd at 517-206-2435 for more information about insulated pre cast basements.
Subject: Insulated Pre Cast Basements



