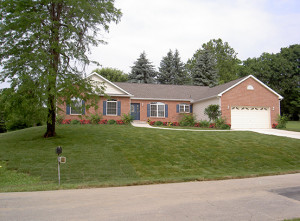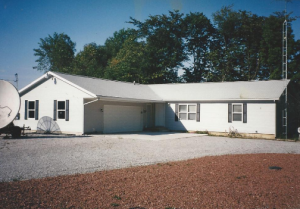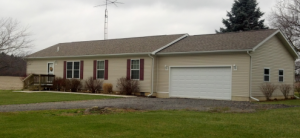There are lots of  misconceptions in investing in modular home construction. Many say the prefab buildings are not as strong as the site- built house. Other profess that modular homes are not modifiable.
misconceptions in investing in modular home construction. Many say the prefab buildings are not as strong as the site- built house. Other profess that modular homes are not modifiable.
To enlighten us, let us go through the advantages and disadvantages of modular home construction in Jackson, Michigan;
There are lots of misconceptions in investing in modular home construction. Many say the prefab buildings are not as strong as the site- built house. Other profess that modular homes are not modifiable.
To enlighten us, let us go through the advantages and disadvantages of modular home construction in Jackson, Michigan;
Modular Home is High Quality
Building standards and vast improvements hone modular homes over the years. The quality of modular home construction and its finish products can be compared to traditional houses. Most of the time, modular homes have higher quality since the standards of construction process follows with innovation, safety, durability, and efficiency.
Modular Home Construction Costs Lesser
For manufacturers that offer standard modular home floor plans, the base price of a modular home typically includes construction, transportation of the modules to the final build site, and setting the home on its foundation. Buyers can tweak a builder’s preset plan — say, you want hardwood floors throughout the home instead of carpet — at additional cost.
It costs significantly less to build a modular home, which results in an instant appreciation when the modular home hits the market. Your home will be worth more the very moment you list it.
Modular Homes Do Not Depreciate in Value
Modular homes are a valuable purchase, and well worth investing in. People assume that modular homes depreciate in value, but this is one of many myths surrounding modular homes. In fact, it’s quite the opposite. Just like site-build homes, modular homes can increase in value.
Modular Home Construction Completes Faster
Home modules are constructed and inspected in a factory, where weather won’t delay the process. The modules are then transported to the final building site. It takes about three days to fully assemble those components at the site. Additional site work such as electrical and plumbing hook-ups, driveway paving, final grading of the land and landscaping, and a host of inspections before a certificate of occupancy can be issued, can take several weeks.
Customization is Allowed
If you decide to invest in the bathroom or kitchen of your dreams, there’s nothing that would preclude the reconfiguration of a home simply because it’s a modular build. Prefab homeowners looking to remodel should let their contractor know early on that they have a modular home.
In case you still have questions about modular homes, you may contact Legendary Homes Inc in Jackson, Michigan. A representative will be happy to assist you. Meanwhile, you can check our modular home price sheets by signing up to our blog.
Topic: Modular Home Construction
 the important things in modular construction is your land. You cannot plan or design a modular home floor plan if you do not understand the location and landscape of your land. For this reason, planning and designing your modular home must be correlated with your land area and its topography.
the important things in modular construction is your land. You cannot plan or design a modular home floor plan if you do not understand the location and landscape of your land. For this reason, planning and designing your modular home must be correlated with your land area and its topography.


 When you are looking for modular home floor plans, you just need to check Legendary Homes Inc. Each floor plan delivers exciting benefits to potential home buyers. Most of them provide enough space for a growing family.
When you are looking for modular home floor plans, you just need to check Legendary Homes Inc. Each floor plan delivers exciting benefits to potential home buyers. Most of them provide enough space for a growing family.





