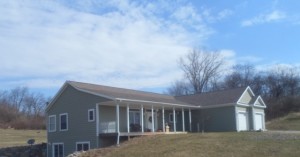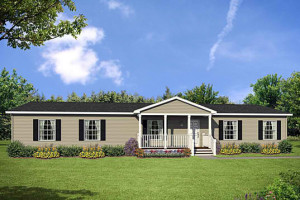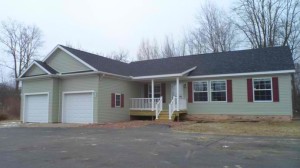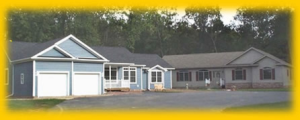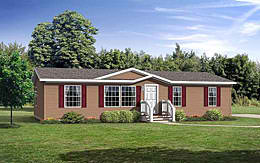 What do you mean by modular home additions? Do they affect the modular home floor plan? A modular home addition is an elongated box or “module” that is transported to the building site, set into place and assembled to create an “instant” finished addition to the existing home.
What do you mean by modular home additions? Do they affect the modular home floor plan? A modular home addition is an elongated box or “module” that is transported to the building site, set into place and assembled to create an “instant” finished addition to the existing home.
Every material and design feature that can be found in a conventionally built home addition is used in a modular homes construction.
So what makes modular home additions different from a conventionally built home addition? It’s not how it’s made or how it’s assembled, but rather where it’s assembled inside a state of the art modern factory.
Quality of Modular Home Additions
A factory built home is not a new idea in Michigan. In fact, modular home additions have been manufactured since the early 1800’s. Even Henry Ford and Thomas Edison had modular homes shipped from Sears for their summer homes in Florida. With a state of the art factory, production methods are fine tuned. Efficient material storage methods create very high standards for quality control, ensuring that only the best of the best materials make it to the production line. The overall efficiency of the modular home additions decreases costs while raising building standards making a factory built modular home addition one of the best built homes in the world.
Even conventional stick-built home additions are using a large number of factory-built components and building methods to build modular home additions. Manufactured trusses, factory produced floor joists and prehung doors are all shipped to the site prebuilt and ready to install. Modular home contractors and other subcontractors are increasingly employing factory production materials and techniques to all facets of modular home additions. Thus, quality standards are high with inspections at various milestones along the production timeline of modular home additions.
Advantages of Modular Home Additions
Many people assume the main attraction to building modular home additions is the price. It’s true they are cheaper to build than a conventionally built home addition, but that is just one of the many reasons why a modular home can be better than a custom built home.
Since modular home additions are constructed in a factory, there is no danger of building materials becoming mildewed from rain or infested by larvae. This controlled environment also means no delays due to weather conditions.
Another benefit of modular home additions is its faster construction. You can move into a modular addition much sooner than a stick-built home, with fewer delays due to weather, crew shortages, material delays, etc.
In case you still have question about modular homes, you may contact Legendary Homes Inc in Jackson, Michigan. A representative will be happy to assist you. Meanwhile you can check our modular home price sheets by signing up to our blog

