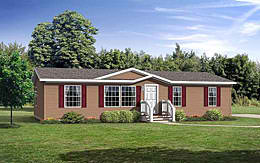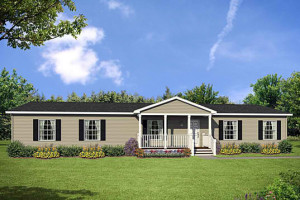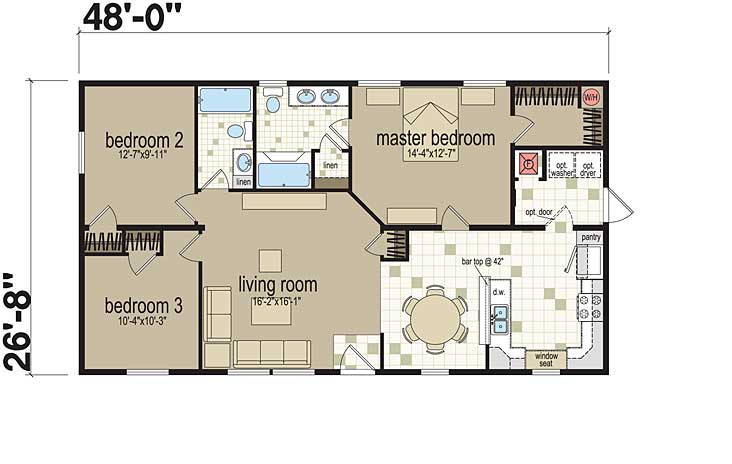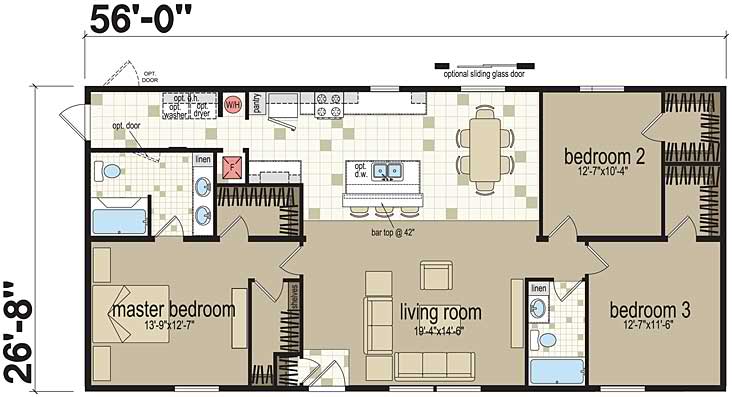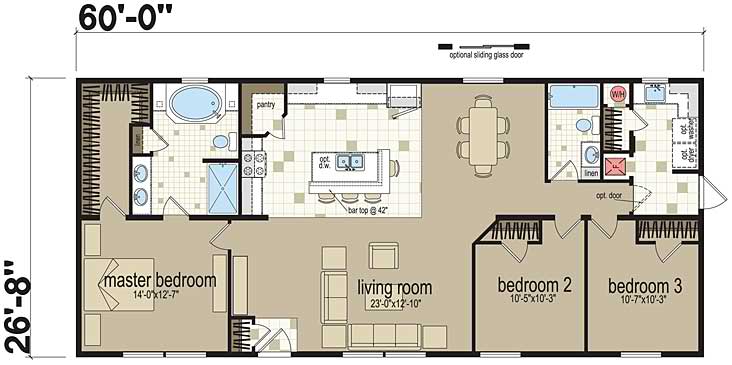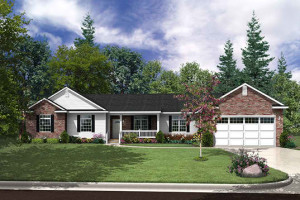A modular home manufacturer is the person tasked to produce modules that would make a stunning abode once assembled securely. He is the person who is mostly tasked to monitor everything within the factory. A home buyer usually does not deal with the manufacturer directly.
The growing demand of home buyers leads to the seeking of an excellent modular home manufacturer who could provide the best modular home there is. The search can be overwhelming for first time home buyers. If they are eager to know which among an array of manufacturers is a great fit for them, they could check the Champion Homes. Branded as one of the leading modular home manufacturers in Michigan, Champion Homes dedicates itself in providing modular homes in the northern part of the United States. Its services are focused on the delivery of superior quality and efficiency.
Modular Home Manufacturer Provides a Variety of Modular Solutions
Every modular home manufacturer have different and numerous solutions when it comes to building a quality built modular home. This is why Champion Homes is considered as by most to be an excellent manufacturer of modular homes. The company is among those who have been incorporating old and new strategies to ensure that quality and efficiency is always reached by the homes they created. They guaranteed that each modular home they build is subject to have a couple of modular construction solutions. They also see to it that each of their customers will have the best building experience possible.
Champion Homes is regarded by their customers and subcontractors as the best in providing modular homes that they provided a variety of floor plans and designs. These modular floor plans are drawn to be suitable in each of the regions in America. Home buyers in Michigan are also granted the benefits to enjoy the floor plans and designs of Champion Homes.
Modular Home Manufacturer Implements Controlled and Quality Modular Home Construction
Another reason why Champion Homes is the right modular home manufacturer is attributed to the process on how their workers are creating the modules and completes the home. The monitoring and controlling techniques executed in each phase of the building process are implemented accordingly to review each fine details of the modular home. Materials and products used in every modular home are ensured to meet the quality mandated by the building code.
Champion Homes also conforms with the Green Building Standard that provides increased energy efficiency and quality for the modular homes. Compliance to lower the enviromental impact of modular homes is followed by the company through the properly done control and monitoring during the construction process. This then become the reason why materials are utilized properly leading to lesser wastes at the end of the day.
Modular Home Manufacturer Has Skilled Workforce
Having a team of skilled employees and builders is maybe the important reason why Champion Homes is the best in modular home manufacturing. They have a team of workers that are doing each job in the most excellent way. Their trained workers have been proven to provide efficient and high value productivity that makes their customers happier with the building experience. They also have home builders that have the skill set expected by the home buyers. They have a team set to supercharge the quality of every modular home they create.
If you find this post helpful, please subscribe to our blog. You can get a free copy of the modular home price sheets from us as well.


