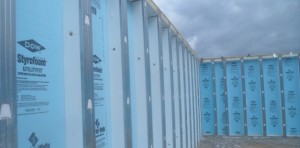 Legendary Homes Inc. is utilizing precast concrete for many reasons. Our modular home builder and manufacturer use precast concrete because it carries features that exudes quality, durabilty, efficiency and affordability. These features help is building a modular home and making it last longer than its counterpart houses or buildings.
Legendary Homes Inc. is utilizing precast concrete for many reasons. Our modular home builder and manufacturer use precast concrete because it carries features that exudes quality, durabilty, efficiency and affordability. These features help is building a modular home and making it last longer than its counterpart houses or buildings.
Strength of Precast Concrete
The load-carrying capacity of precast concrete results from its own structural qualities, and is not dependent on the quality or strength of the surrounding backfill materials. The strength of precast concrete actually increases gradually over time, while other materials can deteriorate, be subject to creep and stress relaxation, and lose strength over time.
Precast Concrete Reduces Construction Time
Precast products arrive ready to install, which can save a lot of time over pour-in-place construction, especially the time waiting for concrete to cure. Typically, speed of installation is more dependent on the time required for excavation rather than product handling and placement.
Precast Concrete is Less Expensive
The installation of precast concrete is often quicker, easier and less costly than other alternatives. Combined with less ongoing maintenance and reduced likelihood of future problems, the result is a lower total cost over the life cycle of the project.
Precast Concrete is High Quality
Precast products are typically produced in a quality-controlled environment, and thus exhibit low porosity and high quality and uniformity. Standard watertight sealants are specially formulated to adhere to this type of concrete, making watertight multiple-seam modular homes possible.
In case you still have questions about modular homes, you may contact Legendary Homes Inc in Jackson, Michigan. A representative will be happy to assist you. Meanwhile, you can check our modular home price sheets by signing up to our blog.











