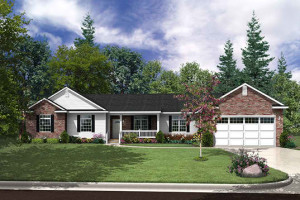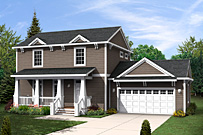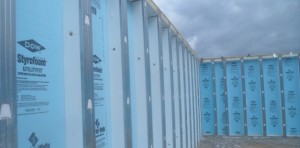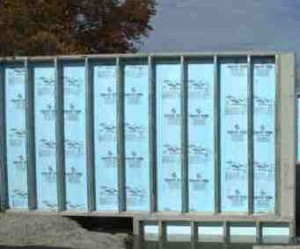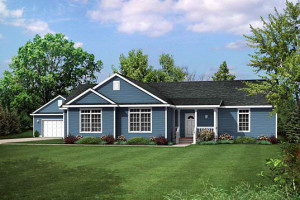
Building of Modular Home on a Poured Basement
Basement for modular homes provides several advantages such as additional living space for the family, extra storage, and even a place for entertainment and leisure. Basement is one of the many areas that enhance the value of modular homes. Its construction can be done with concrete block, poured concrete, precast concrete, or even treated wood.
The following are the types of basement materials use for modular homes;
Precast Concrete Foundation System for Modular Homes
Precast concrete foundation systems can save money by reducing on-site costs. This type of basement construction uses factory-made concrete panels that are shipped to the site and assembled on site-built footings. Many times the footings are actually gravel trenches and not poured concrete. The cost saving comes from the elimination of the need to build concrete forms and then strip away the forms and transport them off-site. But usually those benefits are not significant for a “one of a kind” modular home. In modular homes that are built repetitively in a subdivision, there is an economy of scale with precast concrete foundations that can save both time and money that is multiplied over many modular homes.
Precast concrete basement construction is quite strong. But it is not as commonly done as poured concrete or concrete block. If you’re buying a modular home with this type of foundation, you do not have to worry about that. Just be sure to get documented engineering certification on the design. It will give you peace of mind and also reassure a future buyer of the integrity of the basement and house foundation.
Concrete Block for Modular Homes Basement
Modular homes with concrete block is quite common. It will produce a strong basement in most locales. Concrete block tends to be the most economical way to build a basement for modular homes. You’ll have many more concrete masons to bid the job than sub-contractors who can do poured concrete basement construction. The competition tends to produce lower prices. However, concrete block, even if reinforced, is not appropriate for areas that have expansive soil.
Although not as strong as reinforced concrete basement construction, concrete block basements are absolutely strong enough to support a house and can be reinforced to make them even stronger if your site conditions require it. The amount of reinforcement you need will depend on the amount of soil your basement walls will hold back. A structural engineer can advise you on the exact way to do this. But here are some basic guidelines.
Poured Concrete Basement for Modular Homes
For areas with expansive soils and if modular homes will have an unbalanced fill condition above six feet, reinforced concrete basement construction would be best. This is the most expensive option. But consider how much you are investing in the construction of your house. It is probably a prudent investment to make sure your house foundation will perform as intended and not require expensive repairs in the future. A structural engineer is necessary for the design of a reinforced poured concrete foundation.
Reinforced poured concrete basement construction is a multiple step operation. First, forms are erected according to the structural or architectural plans. Next, reinforcing steel bars are assembled within the forms and tied together. When that is completed, concrete is poured into the forms. When the concrete is two or three days old, the forms are stripped away and the concrete basement walls remain. By then, the concrete is strong enough to support itself in that short time. After seven days, it is nearly up to its ultimate strength. But the concrete curing process will continue for several more weeks until the chemical process within the concrete is complete.
There is one aspect of poured basement construction that actually overpower some of the additional cost. Concrete foundations can be built very quickly, sometimes in as little as two to three days, speeding up the construction schedule of modular homes. Rain and foul weather can delay progress on a concrete block basement. The time savings converts to money savings you’ll see in site supervision costs and construction financing.
One additional benefit of poured basement construction is that concrete walls are intrinsically much more resistant to water infiltration than concrete block walls. You still should waterproof the basement walls properly. But the added water-tightness of poured concrete will give you a second line of defense against damaging water intrusion.
In case you still have question about modular homes and insulated precast foundation, you may contact Legendary Homes Inc in Jackson, Michigan. A representative will be happy to assist you. Meanwhile you can check our modular home price sheets by signing up to our blog
Topic: Modular Homes
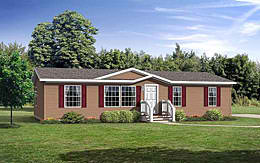 Your modular home needs a basement that is made of insulated precast concrete. This material is proven to be high quality, durable and energy efficient.
Your modular home needs a basement that is made of insulated precast concrete. This material is proven to be high quality, durable and energy efficient.
