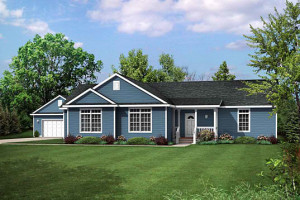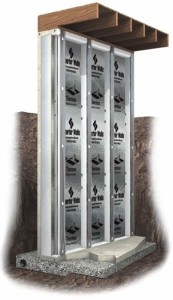Modular home customization is a fun way to mark your home as your own. You have the power to infinite customization because it’d your own dream house.
 With a large number of contractors allowing modular home customization, you can channel the design and specs you want in your home. You can modify either the exterior or interior of your home. You can have additional rooms or sidings if you want.
With a large number of contractors allowing modular home customization, you can channel the design and specs you want in your home. You can modify either the exterior or interior of your home. You can have additional rooms or sidings if you want.
Why Make Modular Home Customization
There are some manufacturers that allow little customization of modular homes, while a few works on an ‘as is’ basis. They generally do this to control the construction process of your home. Without the customization, materials are sent in bulk, the craftsmen work quickly and you can save huge amounts of money from committing mistakes.
Customizing both the exterior and interior features of a modular will cost more. That is why it is up to the new home owner’s budget whether he’ll continue with the modification of both or not. Most of the new homeowners choose to modify the exterior of their home rather than the interior.
Modular Home Customization: Exterior
Modifying the exterior features of a modular home is easy, and inexpensive. One of the best examples of exterior customization is putting changes to the roof, like increasing its height, adding dormers, choosing architectural shingles over the basic and etc. Windows and sidings are also customizable, but they sometimes come with a hefty price depending on the manufacturer. So you must choose your home manufacturers wisely. Moreover, a front porch is a very popular addition to your home that gives a three- dimensional ambience.
Modular Home Customization: Interior
 On other hand, alterations on the size and number of cabinets is one of the most common when it comes to the customization of modular home’s interior. Most contractors will allow changes in the interiors as long as the modifications won’t change the position of walls and windows. Also when thinking of interior design, consider the appliances you will be using. There are manufacturers and contractors who give discounts when the appliances are installed and delivered with your home.
On other hand, alterations on the size and number of cabinets is one of the most common when it comes to the customization of modular home’s interior. Most contractors will allow changes in the interiors as long as the modifications won’t change the position of walls and windows. Also when thinking of interior design, consider the appliances you will be using. There are manufacturers and contractors who give discounts when the appliances are installed and delivered with your home.
Just remember to present the modifications you are planning for your modular home to your general contractor and your manufacturer. This way you will know the additional fees and what you need to do. This will also avoid misunderstanding and other problems later on.
If you really want to have a custom- made modular home, you can look for home builders that allows customization that fits your budget. There are many companies that offers modular home customization, and one of them is Legendary Homes, Inc. in Jackson, Michigan.
“With its superior quality, energy efficiency, strong and budget friendly modular homes, Legendary Homes is one of the trusted modular home builders around Clarklake and Jackson Michigan for over 20 years of experience now. Legendary Homes helps in site location, acquisition of permits, excavation, foundation (including Insulated Pre-Cast Foundations), landscaping, breeze ways and other services needed to complete your home. As a company that prioritizes its customers, Legendary Homes allows you to customize your home. And most importantly, we assist in home financing by working with the top lenders in Michigan.”
It’s amazing news to start building your dream home, right? “We can make your dreams a reality!”

















