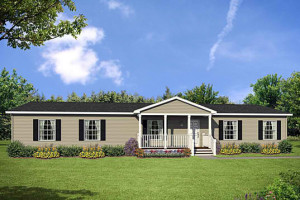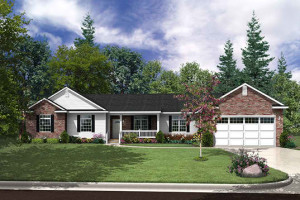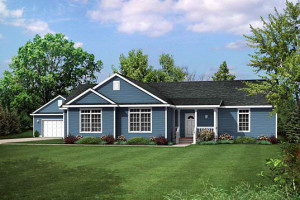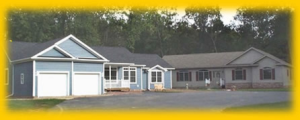As a homeowner, you are required to know what are needed during the the modular home building permit application. You will be responsible to check with your general contractor or home dealer that each requirements comply with the building code. You are also obliged to take necessary actions to ensure that each documents are valid so review of the requirements will be faster.
 Building permit application is an easy task. It will just require you to submit some documents which include the floor plan, structural plan, and the details of the foundation. For a short period of time, the code officer will then review the requirements if they meet the building codes. And for the fastest possible review of the modular home building permit application, the following must be submitted to the local housing department:
Building permit application is an easy task. It will just require you to submit some documents which include the floor plan, structural plan, and the details of the foundation. For a short period of time, the code officer will then review the requirements if they meet the building codes. And for the fastest possible review of the modular home building permit application, the following must be submitted to the local housing department:
Modular Home Building Permit Application: Legal Description
A complete legal description preferably on the site plans if description is in metes and bounds should be submitted to the Department of Consumer and Industry Services in Michigan when applying for the modular home building permit. This is specifically required on the site plan when it is stated in metes and bounds.
Modular Home Building Permit Application: Site Plan
Wisegeek.com define a site plan as a drawing of a piece of property that shows all of its major features.The modular home site plan should show the accurate location and dimension, in feet, of all property lines, right- of-way lines and public and private easements. It should also include the location and dimensions of the driveway, parking, landscaping and other proposed features.
Modular Home Building Permit Application: Footing and Foundation Plan
In modular home building permit application, the general contractor should submit the details of the footing and the plans for the foundation. It must present proposed type of foundation and what are the materials. The foundation plan should also show that it will comply with the minimum frost depth of 18″.
Modular Home Building Permit Application: Floor Plan and Structural Plan
The floor plan that should be submitted for the building permit application must be the drawing of the modular home showing the accurate position of the proposed living areas, walls, doors and windows. It should also show the right dimension of the bedrooms, kitchen and living rooms. The modular home floor plan is also presented with the function of all the rooms like bedroom, bathroom, kitchen, and etc.
Modular home building permit application requires the details of a structural plan which must show the important building framework and the process on how the framing will be attached to each other. Structural plans is most required when there is a new construction or remodelling of the existing structure is to be done.
Modular Home Building Permit Application: Exterior Elevations
The last requirement in the building permit application is the details of the exterior elevations. It is usually not required but it is good that it is available at hand. The general contractor must show exterior elevation plans illustrating the final look of the structure.
In case you still have question about modular homes, you may contact Legendary Homes Inc in Jackson, Michigan. A representative will be happy to assist you. Meanwhile you can check our modular home price sheets by signing up to our blog











