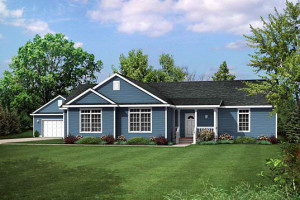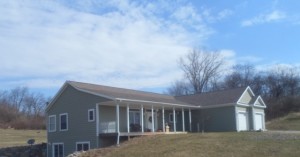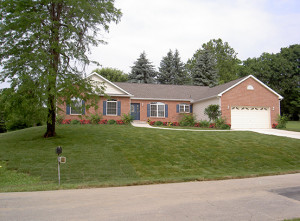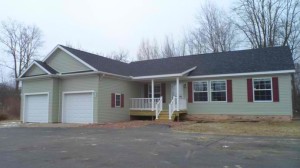An effective modular home floor plan is something that passes through a serious planning process. It is layout of a modular home that gets to discuss the good and bad stuff prior to its realization. It is also a plan where home builder and the home buyer agree to the negative and positive consequences of building a modular home. So it is just necessary to understand to learn what factors to consider in a modular home floor plan.
There are different factors that must be considered in making an efficient modular home floor plan. These factors influence how the house looks like outside and inside. They also affect the home buyer’s budget and the time frame of construction. These considerations can either be the number of bedrooms and bathrooms, the need to customize a certain area in the house such as the kitchen, adding of deck or porch, and having a basement. Restrictions or drawbacks of the home’s height, floor and area ratio, or a set square foot limitation also need to be explained in drawing a modular home.
Number of Bedroom and Bathrooms in a Modular Home Floor Plan
In a modular home floor plan, the number of bedrooms is an important factor to consider. A home buyer must think how many rooms he and his family need. What is the dimension of each bedroom and what are the necessary designs to each room are to be considered when planning for the bedrooms. Though bathrooms cover small areas in the plan, their designs must also be taken into consideration.
Today, there are existing floor plans that have three, four, or five bedrooms and two, three, or four bathrooms. These plans are usually recommended for home buyers who wanted to have more rooms to accommodate each family member.
Customization of the Modular Home Floor Plan
The standard modular home floor plan available today is subject to customization. If the home buyer wants to alter the design of a room or area, he is allowed to do so. There are home builders that provide options to customize a certain area in a modular home. Often, the kitchen receives more modification options. However, a home buyer must be cautious in making lots of alteration or changes in the home. It can be costly for the pocket.
Adding of Porch, Deck or Garage
Thinking of adding a garage in a modular home floor plan? If so, you must decipher how large it would be. Its dimension may affect the lot area you will have.
Having a porch or a deck adds character to a modular home. It makes a house attractive. But the home buyer must lay out what are the consequences of building and having them in the future.
Floor to Area Ratio of Modular Home Floor Plan
A substantial factor to discuss in a modular floor plan is the floor to area ratio. It is difficult to create a floor plan if the lot is smaller. If the lot area is not wide enough, the home buyer and home builder must discuss what possible layouts for it. Planning a modular home without considering the dimension of the home wastes time and effort. But fortunately today, home builders shell out great layout even when limitations in lot area are present.
Modular Home Building Code
In drawing a modular home floor plan, building codes in the area should be explained and known by both the home buyer and home builder. Limitations set by the building codes should be known to prevent construction issues later on. There are rules and regulations that may restrict the addition of patios, driveways or any area where water is deemed not to penetrate in the ground.
If you find this post helpful for your future home, you can now subscribe to our blog, where information pertaining to everything modular is given to you for free, and you can also get the free modular home price sheets.












