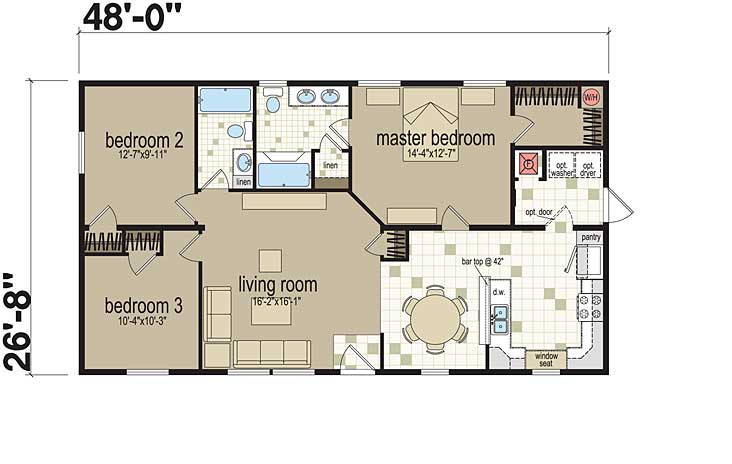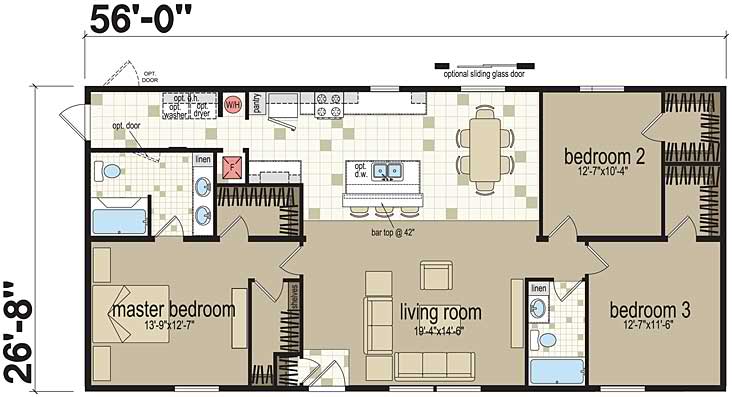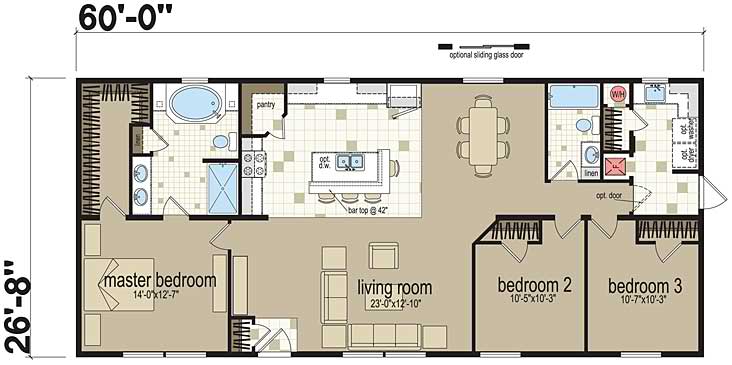Examples of Three Bedroom Modular Home Floor Plans in Allen, Michigan
With the variety of modular home floor plans around, you may be bombarded by awe. You cannot decide what floor plan to go to and what design you want. You don’t even know if you want to alter the floor plan or what to change in case you decide to customize your home.
Modular home floor plans differ depending on the home builder you choose, design you want, and the size you want. In each region in the United States modular homes have their distinct layout. You can have the rancher, Cape Cod, multi- box or the two- story modular home. These designs can be enhance to integrate the personal characteristics of the home buyer.
The size of a modular home floor plan depends on the land that you have. If you have a wide land area, you can also have a wider modular home. This kind of home provides more space for the home owner and his family. In some cases where lot area does not permit you to have wider homes, you can opt for a two- story modular home.Usually, this two story modular home in a limited space is suitable for those who lives in the city.
So you may consider these three standard modular home floor plans.
Three Bedroom Modular Home Floor Plans: Troy
Three Bedroom Modular Home Floor Plans: Frazer
Three Bedroom Modular Home Floor Plans: Canton
These modular home floor plans are just among the many designs we have on our database. Our floor plans also include the multi- box and two story modular home plans. You can also customize the sizes of the bedrooms, kitchen cabinetry, bathroom, and the exterior features of our modular homes to give more character to the house.
If you find this post helpful for your future home, you can now subscribe to our blog, where information pertaining to everything modular is given to you for free, and you can also get the free modular home price sheets.





