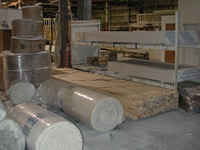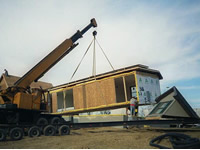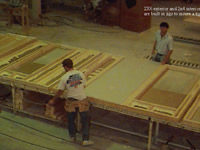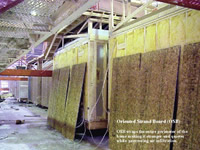Construction Methods
Legendary Homes have manufactures located in the heart of the Amish community of LaGrange County, IN and over 60% of the workers are Amish themselves.

All homes by Legendary Homes meet the exacting requirements set forth by each state. What does this mean? A Legendary home will be built to the same code and meet the same requirements as a traditional site-built home. Additionally, every home goes through over 50 inspections by the quality control department and by a third party inspector acting on each state’s behalf.
COMPARE TO SITE BUILT Homes
All building materials used are stored indoors.
They never see the weather except when being delivered from the suppliers.
Home construction process reflects Henry Ford at his finest. Each worker has a task that he specializes in and only he does that task every day. A wall framer will not build floors and a floor framer will not build walls. Homes are built in a true production environment.
2×6 exterior walls
R-19 exterior wall insulation
50# roof load with R-40 insulation
OSB total exterior walls sheathing
Engineered truss floor joists
Carpet, window treatments and appliances included
CONSTRUCTION METHODS
Today’s modular homes are computer engineered to meet all national, state & local building standards. With hundreds of stock plans to start with, and the ability to computer generate unlimited variations, the design of your “dream home” is only limited to your imagination.
As with traditional building methods a modular home starts with its framework. Modular homes typically use 30% more material in the framing to insure a safe and secure trip to its destination. Most factories GLUE as well as nail or screw the components of the home together for a more solid assembly. Most modular homes are now built in a modern controlled environment using high quality materials. They are precision engineered for a lifetime of trouble-free structural durability. Quality control is maintained by constant inspection throughout the construction process.
In starting a modular home, great detail is given to the layout & strength of the floor, since this is what will carry the weight of the rest of the home. After the floor joist & sub-flooring are in place, the wall panels are put in place. The wall panels will already have the sheetrock on the inside. The  electric & plumbing can then be installed. After the wiring & piping is done, all nooks, crannies & crevices are sealed with insulation and the wall cavity is insulated. Next comes the exterior sheathing, roofing & finished siding. Somewhere in the midst of all this the windows & doors, bath & kitchen fixtures, carpets, and cabinets are installed. The completed product is then wrapped with a protective material forshipping, loaded on carriers and sent on it’s way to you. Of course this is an oversimplified description of the real workmanship and quality materials that go into each of these homes, but it gives you a basic idea of the technological advances in the modular home industry.
electric & plumbing can then be installed. After the wiring & piping is done, all nooks, crannies & crevices are sealed with insulation and the wall cavity is insulated. Next comes the exterior sheathing, roofing & finished siding. Somewhere in the midst of all this the windows & doors, bath & kitchen fixtures, carpets, and cabinets are installed. The completed product is then wrapped with a protective material forshipping, loaded on carriers and sent on it’s way to you. Of course this is an oversimplified description of the real workmanship and quality materials that go into each of these homes, but it gives you a basic idea of the technological advances in the modular home industry.
Before investing in a home that may take the better part of your career to pay for, visit our modular homes located here.
Legendary Homes Inc
10197 US 127
Clarklake, Mi 49234
(517)206-2435


