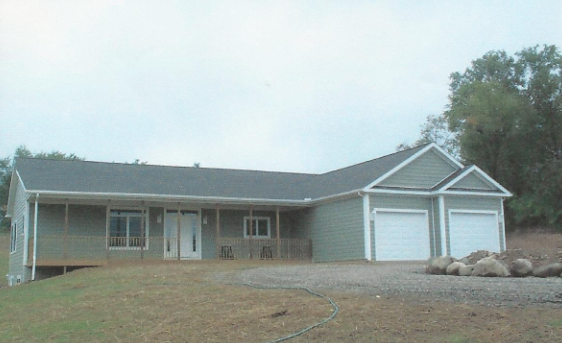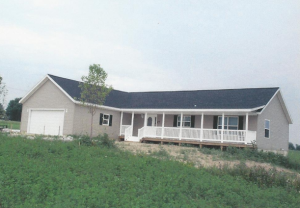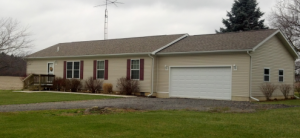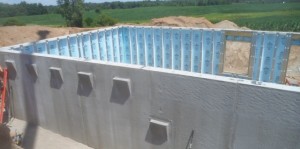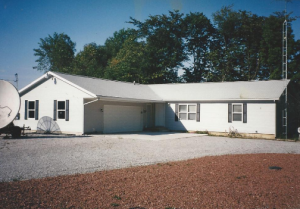With modular home financing, you will need to understand certain terms and techniques. Modular home companies in Michigan offer construction loans that focus in prefab housing.

To further understand modular home financing, it is effective to understand the difference between construction loan and a traditional home loan.
Modular Home Financing: Construction Loan and Traditional Home Loan
The major difference between a regular construction loan and a modular construction loans is the disbursement or schedule. These are pre-arranged scheduled payments paid to your contractor and/or dealer as specific portions of work are completed.
In modular home construction, you will have two draws that will be significantly different than with stick built construction. These will be your deposit for the modules, and the payment upon delivery of the home. The cash- on- deposit payment required by the modular manufacturers during delivery once caused a snag with the lenders.
Lenders didn’t want to pay until the prefab home was on the foundation and inspected, but the manufacturer wanted to be paid before the house was set on the foundation. This has been worked out with most lenders and they have measures in place to make this work for both sides. Still, it is a good idea to make sure your lender is familiar with modular home construction loans to avoid any issues around this payment.
In case you still have questions about modular homes, you may contact Legendary Homes Inc in Jackson, Michigan. A representative will be happy to assist you. Meanwhile, you can check our modular home price sheets by signing up to our blog.

