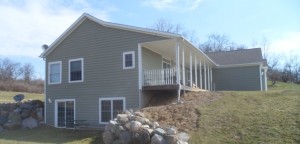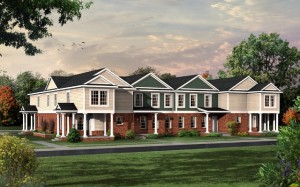Though a modular home is built to be energy efficient and wastes- savvy. Some home owners will still seek for ways to make a self-sufficient modular home. Enjoying its own electrical system, HVAC system, water source, and waste control and removal system is convenient for the owner. It is a great way to save, promote ecological safety, and interestingly stay private. But how will a prefabricated home owner create a self-efficient house?
To build a self-efficient modular home, you are required to generate a high quality electricity, HVAC, and water source.
Self- efficient Modular Home: Electricity
Paying a soaring electricity bills is not good for the pocket, and the home owner’s wallet. To avoid this to happen, having solar panels on the roof or in an open space near the modular home is a great answer. Some manufacturers are offering the installment of solar panels at a lower price. There is also computer- generated solar panels that acquire maximum power. Other home owners opt for turbines on the roof or near the house. Small turbines can save in utility bills while providing at least 1000 watts per year. But if you want to gain 10,000 kilowatts- hours annually and have the money for its costly installation and maintenance, you can choose the large wind turbines.
Self- efficient Modular Home: HVAC System
Highly insulated windows are helpful in creating a self- efficient modular home. They regulate and control heat loss inside the house, leaving lower costs for heating and cooling services. A well- designed and superior quality HVAC system today has a control switch that turns off the system whenever it is not necessary. The temperature inside the house is regulated by this technologically- designed system 24 hours a day, giving a comfortable indoor dwelling.
Nowadays, there is special HVAC system that detects what room or area in the house needs to heat or cooling. This system also turns off when it feels no one is using them, lowering energy use and thereby giving big savings to home owners.
Self- efficient Modular Home: Water Source
One of the significant necessities of a home is water but connecting to a water source and monthly charges is expensive. For this reason, home owners ensure that their lot can provide them access to water. It is a bonus if the land where your home is situated is a good source of fresh water. It can supply your house with water even if it is a long way from town.
Therefore, how does it do so to have a self- efficient modular home? Certainly, it will almost like heaven.
“With its superior quality, energy efficiency, strong and budget friendly modular homes, Legendary Homes is one of the trusted modular home builders around Clarklake and Jackson Michigan for over 20 years of experience now. Legendary Homes helps in site location, acquisition of permits, excavation, foundation (including Insulated Pre-Cast Foundations), landscaping, breeze ways and other services needed to complete your home. As a company that prioritizes its customers, Legendary Homes allows you to customize your home. And most importantly, we assist in modular homes financing by working with the top lenders in Michigan.”
It’s amazing news to start building your dream home, right? “We can make your dreams a reality!”












