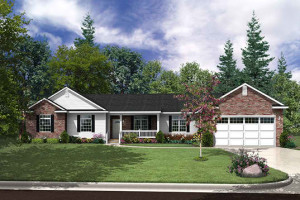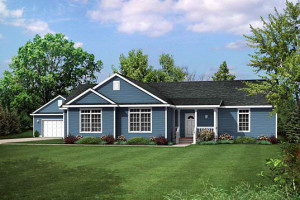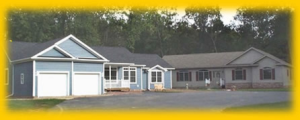Modular home additions are fabricated and constructed to meet your exact, unique needs. Whether you are a minimalist or not, there is always a modular floor plan that can be customized according to your preferences. With many options to maximize space and materialize style, it is certainly hard to refute how modular homes have turned out to be exceptional and innovative. For these reasons, modular home additions have become increasingly popular in Jackson.
modular floor plan that can be customized according to your preferences. With many options to maximize space and materialize style, it is certainly hard to refute how modular homes have turned out to be exceptional and innovative. For these reasons, modular home additions have become increasingly popular in Jackson.
Modular Home Additions are Custom- Designed
In Jackson, Michigan modular home additions are custom-designed based on the homeowners wants and needs. These homes are systematically built to match your family’s lifestyle, considering your daily activities and habits. The result is a modular home that meets the functional and aesthetic criteria, making the most out of your living space.
A closer look at modular home additions delightful architectural detailing that is a result of thorough outlining of their floor plans. Each plan is customizable with components like accessories, cabinets, decks, detailed doors, and decorative windows. Indeed, the emergence of modular homes has made customization and convenience more accessible and adaptable in terms of design options.
Modular Home Additions are Flexible
Modular home additions are flexible. Choose a formal dining room separate from the kitchen or perhaps a living room, family room, porch, office, weight room, great room and more. Every family uses a home differently. Modular home designs are created specifically for you and your family. Choose to have your modular home entirely custom designed, choose one of our hundreds of standard modular floor plans or modify an existing floor plan to meet your needs. This means that with modular construction, homeowners will be able to maximize their potential live space. Also, in addition to customizable floor plans, your design options are customizable too.
Modular Home Additions are Forever
Modular homes in Jackson, MI are built to last a lifetime and as the modular home additions. Constructed to meet or exceed local and state building codes, modular homes from Avalon Building Systems stand up longer to both weather and time than traditionally built homes.
Modular Home Additions are Energy Efficient
Modular home additions beautifully combines form and function, showcasing some features that may not be available in some site-built homes. The innovative designs are carried throughout the entire modular home from floor to ceiling, inside and out. These homes are also constructed with energy efficiency and green living in mind. That is why air flow and natural lighting are of top priority.
In case you still have question about modular homes, you may contact Legendary Homes Inc in Jackson, Michigan. A representative will be happy to assist you. Meanwhile you can check our modular home price sheets by signing up to our blog









