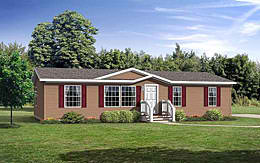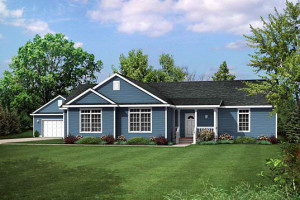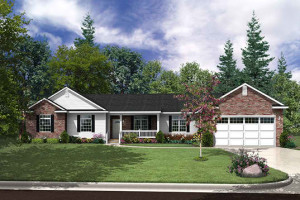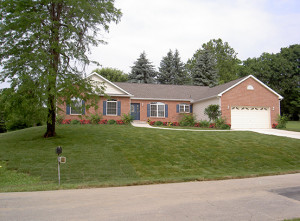 How can you protect your two- story modular home in Michigan against hurricanes, winter storms and other natural disasters? Questions like this may be difficult to answer as many homeowners are eager for ways to protect their houses. Luckily, modular home construction and insulation are realized.
How can you protect your two- story modular home in Michigan against hurricanes, winter storms and other natural disasters? Questions like this may be difficult to answer as many homeowners are eager for ways to protect their houses. Luckily, modular home construction and insulation are realized.
Home builders in Michigan came up with an efficient innovation on how to protect your two- story houses and other types of modular homes through the insulation process. Many recommend insulation because it is not only beneficial during cold months, but all throughout the year.
The following are the reasons why your two- story modular home requires insulation;
Insulated Two- Story Modular Home is Cost Effective
Upon researching prefab home building specifications, we discovered many manufacturers use less yet high quality and efficient materials. The materials for modular construction and insulation may be pricey at one point, but it pays off after several years.
Insulating your two- story modular home places your budget and savings on the right track. Your monthly electric bill is not as high as those with traditional homes. This is because of the energy saved by insulated walls of your home. Insulated walls help regulate temperature inside your house, thereby leaving your heaters at bay.
Two Story Modular Home is Energy Efficient
There are some modular home manufacturers that build great green homes that are LEED certified. But many manufacturers do not produce modular homes at that high level. Unless you specifically upgrade your insulation, it is possible that your modular home will be less energy efficient than homes built by experienced builders.
If you want a green home to save money on energy costs and help the planet, you need to make sure you get whoever builds your house to state in writing the specifications of your home.
In case you still have questions about modular homes, you may contact Legendary Homes Inc in Jackson, Michigan. A representative will be happy to assist you. Meanwhile, you can check our modular home price sheets by signing up to our blog.








