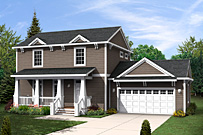Choosing The Two Story Modular Home Floor Plan for your Family
When space forbids you to build a wider home, choose the two story modular home floor plan. But why you should opt for it? What are some of its examples?
Many have come across the dilemma of not having a wider land area for their houses. This is usually deter a home buyer not to expand his existing home so it can accommodate his growing family. It also lead to selling the home at a bargain price. So to cut this issue, two story modular homes are realized.
Two story modular home floor plan is suitable for those who have issues with small spaces. It is also an alternative way to house additional members of the family. Two story modular homes are the answer to other home owners who wish to modify their single story home, as well.
To give you heads up on what are the available two story modular home floor plan that suits the geograhy of Jackson, Michigan, here are a few examples from our database.
Examples of Two Story Modular Home Floor Plan
The smaller among the two story modular home floor plan offered by Legendary Homes and its partners, The Bristow live up to provide warmth and safety. It has three bedrooms and two bathrooms to be utilized by its owners. Though short for a 2, 000 square foot, this floor plan can be customized. Owners can have a garage attached to the other side of the floor plan or they can also extend the dimension of the rooms to fit their needs.
Home builders in Jackson, Michigan agree that The Fitzgerald floor plan is one of the most liked layout. It is dimesion fits those who are in the city. Its exterior features are attractive and can be added with a front porch. As a 3, 789 square foot house, it has three bedrooms and two bathrooms.
If homeowners have a wider land, they can choose The Ashville. One typical feature of this two story modular home floor plan is the addition of a garage or a new room on either side of the floor plan. A front porch or a deck can also be attached to give character to its exterior layout. Some often think that this floor plan is a modification of The Fitzgerald or any other modular home floor plans.
If you find this post helpful, please subscribe to our blog. You can get a free copy of the modular home price sheets from us as well.



