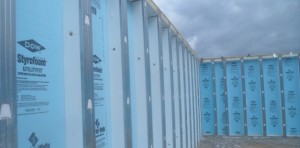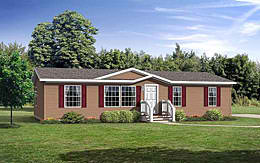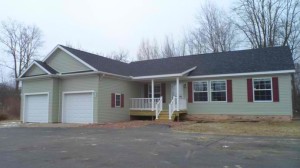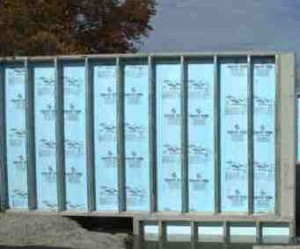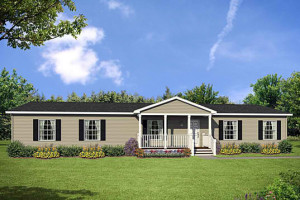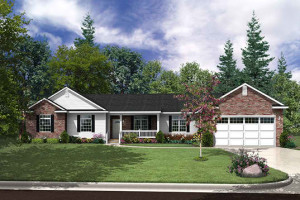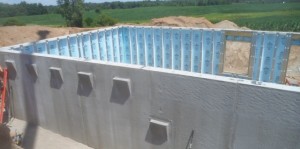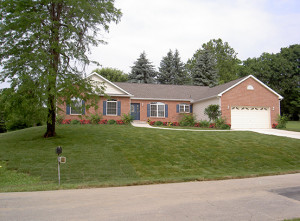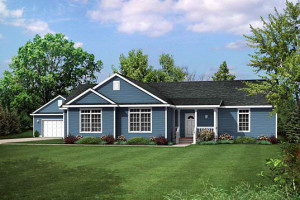 Its superior strength, durability and overall structural integrity make precast concrete the preferred building material in seemingly countless applications, including the modular home construction process.
Its superior strength, durability and overall structural integrity make precast concrete the preferred building material in seemingly countless applications, including the modular home construction process.
Installation of precast concrete structures is familiar and often-practiced in the construction of modular homes in Michigan. Unlike the installation of some other materials, it requires no specialized experience or training. Plastic product installation requires adherence to tedious and rigorous installation specifications. The specifications add time and cost to any project. Supervision, oversight and the recording of contemporaneous job notes are necessary to document compliance with the manufacturer’s specifications. Failure to comply will compromise the structural integrity of the installation, invalidate any manufacturer warranty, and produce liability to all parties except the manufacturer. Installation of precast concrete structures is fast, efficient and straightforward. Yet another way precast concrete saves you time and money.
Precast Concrete is Durable
Precast concrete structures have been seen to stand for over 100 years, and those structures will continue to function long after the designed useful life of the project has passed. Because precast concrete does not bend, warp or deviate from its original shape, it is sure to be compatible with any future plans for project expansion or upgrade.
Precast Concrete Saves Money
Manufactured using local, natural and benign materials, precast concrete’s localized production process ensure greater responsiveness and accountability to the customer from the manufacturer. Keeping you in direct contact with the manufacturer is just another way that choosing precast concrete can save you time and money.
Precast Concrete is Environmentally Friendly
An environmentally friendly product, precast concrete requires less energy to manufacture than plastic products require. Choosing precast concrete over plastics is also choosing to conserve the world’s diminishing petroleum supply and to support the American economy, since imported petroleum is the major component of almost all new plastics. Production of precast concrete products is better for our environment and better for our economy.
America’s modular home is the foundation upon which our productivity and industry are built. Such a valuable institution cannot be entrusted to inherently inferior products and materials. Not all infrastructure products are created equal. Durability, strength, integrity, and versatility are the essential elements of long-term value. Quite simply, plastic products are no match for precast concrete’s proven legacy of strength and quality.
In case you still have question about modular homes, you may contact Legendary Homes Inc in Jackson, Michigan. A representative will be happy to assist you. Meanwhile you can check our modular home price sheets by signing up to our blog

