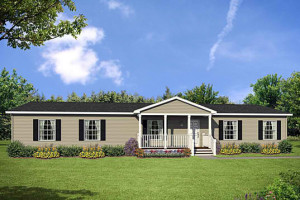Tips to Install the Insulated Precast Foundation for Modular Homes in Allen, Michigan
 Insulated precast foundation can have several forms that effective strategies to install them are utilized by many manufacturers and contractors. Some consist of steel-reinforced concrete ribs that run vertically and horizontally in the panels. Others are solid precast concrete panels. Panels are precast and cured in a controlled factory environment so weather delays can be avoided. A typical panelized foundation can be erected in four to five hours, without the need to place concrete on site for the foundation. The result is a foundation that can be installed in any climate zone in one sixth of the time needed for a formed concrete wall.
Insulated precast foundation can have several forms that effective strategies to install them are utilized by many manufacturers and contractors. Some consist of steel-reinforced concrete ribs that run vertically and horizontally in the panels. Others are solid precast concrete panels. Panels are precast and cured in a controlled factory environment so weather delays can be avoided. A typical panelized foundation can be erected in four to five hours, without the need to place concrete on site for the foundation. The result is a foundation that can be installed in any climate zone in one sixth of the time needed for a formed concrete wall.
The controlled temperature of the processing plant allows the manufacturer to work with concrete admixtures that focus on ultimate strength rather than cure time and temperature. Manufacturers and contractors of insulated precast foundation are able to produce mixes that harden to 5,000 psi, which is stronger than concrete block or concrete walls formed and cast in the field. Better control of the concrete mixture and curing environment allows the use of low water/cement ratios that result in a dense material that prevents water penetration.
Ways to Effectively Install the Insulated Precast Foundation
Take Advantage of the Thermal Mass and Insulation Capacity
The key benefit of the insulated precast foundation is attributed to its thermal capacity. It regulates the heat inside the modular home. The precast concrete has the ability to store heat and minimize daily temperature loss. When the materials used are sandwiched properly, the precast foundation can produce high insulation rate, lowering the HVAC needs.
Eliminate Non-essential Materials
Components of insulated precast foundation have the innate strength and capacity to multi-task in almost any project. Not only can wall panels be attractive building facades, they can be a load-bearing system that eliminates the need for other structural systems, often using materials harvested much further away. Those same wall panels can function as the interior surface of the structure. Efficient design allows for the elimination of additional framing and drywall, structural steel, and possibly some foundation work.
Reduce Construction Waste
By delivering components as they are needed with almost no additional “packaging” required contractors of insulated precast foundation help minimize site impact. And, by delivering large pieces that are “full service” structures — incorporating structural and aesthetic design – site disturbance can be decreased through conscientious use of precast.
In case you still have question about modular homes and insulated precast foundation, you may contact Legendary Homes Inc in Jackson, Michigan. A representative will be happy to assist you. Meanwhile you can check our modular home price sheets by signing up to our blog


