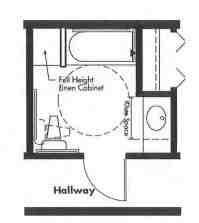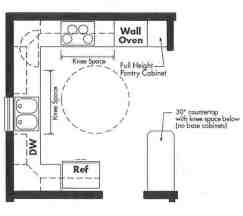Modular Home Floor Plan for Senior Citizens
Many senior citizens are opting to build a modular home that years before they retire, they are looking for manufacturers, floor plans and locations. Their willingness to shred time for researching on the modular home floor plan pays off when high quality home and energy efficient is produced.
A floor plan of a modular home for senior citizens is usually attached to the left side of another modular home. This has been the practice since many families are not choosing nursing homes as their elderlies’ home. The layout of the modular home is suitable to accommodate the needs of an elderly who needs a level floor, wide hallway and doorways, and accessible bathroom. Moreover the typical location of the bedroom is located at the center of the modular home floor plan to give the seniors a wide ocular view of his surroundings.
Nowadays, many manufacturers are integrating the Universal Design to the floor plan. This design is promoted and utilized to prevent unwanted circumstances to happen. With the Universal Design, seniors are able to do daily tasks comfortably because the modular home they are living in are more manageable and has accessible utilities. Items like handrails to prevent falling, easier to manage locks, handles and latches all make life easier for elderly or mobility-impaired residents in an assisted living environment.
Moreover, a wheelchair ramp is also added in the options provided by manufacturers. This ramp provide an easy access to the entry and exit points of the house without worrying on lifting the senior’s arthritic pain.
As a tool for understanding the floor plan for senior citizens, here are some of the examples proposed by seasoned general contractors and the Federal Housing Administration (FHA).
Plan for Kitchen and Bath of a Modular Home for Seniors
In case you still have question about modular homes, you may contact Legendary Homes Inc in Jackson, Michigan. A representative will be happy to assist you. Meanwhile you can check our modular home price sheets by signing up to our blog




