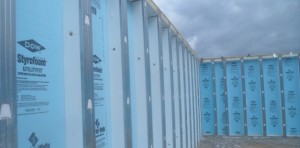Is Insulated Precast Foundation Right for your Modular Home
 While most new modular homes in the U.S. are framed on site using conventional lumber, insulated precast foundation is now utilize to build a new home. Below is an overview of how insulated precast foundation affects modular home construction.
While most new modular homes in the U.S. are framed on site using conventional lumber, insulated precast foundation is now utilize to build a new home. Below is an overview of how insulated precast foundation affects modular home construction.
Modular Homes
A modular home uses conventional stick framing and must satisfy the same building codes as a site-built home, and holds its value about as well. Modules are built in a factory and finished on the inside. They’re trucked to the site and set in place with a crane. The local builder knits them together and adds finishing touches, like decks.
Although you’ve probably seen a modular home – usually two halves of a simple box – rolling down the highway, they’re not the whole story. Modular homes come in all quality levels and price points, and some manufacturers combine custom-built modules in different ways to create complex designs, that include insulated precast foundation and other popular architectural features.
In principle, the factory environment offers better control over everything from the framing to the insulation, but in reality the product varies. The quality offered by some modular builders can equal site-built homes and some firms have designed “green” homes. Other modular builders have been known to cut corners – for example, with thin interior walls that offer little privacy from noise. Ask lots of questions, get references, and scrutinize the product specs as carefully as you would with any home. Expect higher quality to carry a higher price tag.
Insulated Precast Foundation
An insulated precast foundation panel is a sandwich of rigid foam insulation between oriented strand board that results in a structural panel. Precast foundation panels come with pre-cut window and door openings as well as conduit for electrical wiring. They’re used for walls and ceilings, and can be combined to create nearly any home design. Specially trained crews assemble them on the jobsite. They’re often used to cover a traditional timber frame, or post-and-beam structure, but they can also be self-supporting.
A modular home with insulated precast foundation panels tends to be well insulated and draft free, so it needs less energy to heat and cool than a typical stick frame. As such, you may need a smaller heating and cooling system.
In case you still have question about modular homes and insulated precast foundation, you may contact Legendary Homes Inc in Jackson, Michigan. A representative will be happy to assist you. Meanwhile you can check our modular home price sheets by signing up to our blog
Topic: Insulated Precast Foundation


