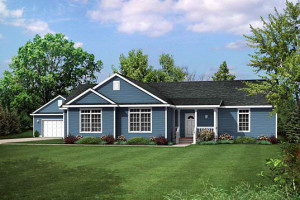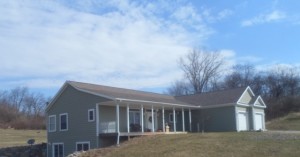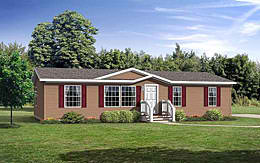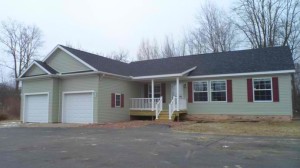Ranch modular home plans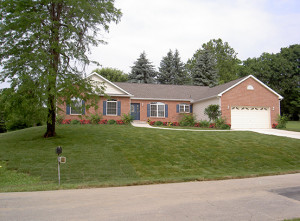 are classically American that help create a welcoming abode. The layout of a ranch home emphasizes accessibility and convenience. The ranch modular home plan uses a more horizontal design that is perfect for household members with limited mobility or homeowners who like easy maneuverability in their home.
are classically American that help create a welcoming abode. The layout of a ranch home emphasizes accessibility and convenience. The ranch modular home plan uses a more horizontal design that is perfect for household members with limited mobility or homeowners who like easy maneuverability in their home.
Ranch Style Floor Plans
The classic ranch modular home floor plan is asymmetrical and L-shaped. While the public areas of the home tend to be connected on one side of the home, a hallway will lead to the bedrooms. Dining and living areas tend to be combined, and a ranch home is designed to create an efficient use of space. This sharp boundary between public and private areas in the home helps to define the flow and create an efficient living space.
Floor plans can also be configured into rectangular or U-shaped modular home. Often, a homeowner will find an L-shaped ranch floor plan, but decide he or she wants more square footage. It’s a fairly easy process to convert an L-shaped floor plan into a U-shaped one that creates this additional area and can allow you to create a home office next to the master bedroom.
Ranch Style Modular Home Plans and Other One-Story House Plans
A ranch style modular home plan means more than just a single story home. Country cottages can be one-story, but may not fit the mold of a traditional ranch style home. A ranch style house plan usually minimizes the presence of a porch, if it has one at all. Ranches are more known for their backyard landscaping and patios for outdoor living space and relaxation. Another difference between a one-story cottage and a ranch style home is the roof. Ranch style modular home plans usually call for more low pitched roofs (often a hip roof) that accentuate the horizontal design.
In case you still have question about modular homes, you may contact Legendary Homes Inc in Jackson, Michigan. A representative will be happy to assist you. Meanwhile you can check our modular home price sheets by signing up to our blog.

