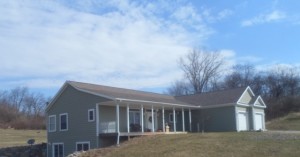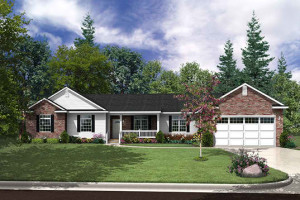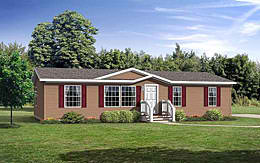Modular home deck gives more living space in an affordable price. The building process of a modular home deck in Michigan is often associated with a number of construction techniques or methods. Modular home builders gurantee that incorporating these techniques lead to a high quality deck.
 Effective techniques are implemented to build a quality modular home deck. These techniques are the guidelines of builders on how to produce a durable and cost effective deck. And learning what they are is the first step.
Effective techniques are implemented to build a quality modular home deck. These techniques are the guidelines of builders on how to produce a durable and cost effective deck. And learning what they are is the first step.
Modular Home Deck: Make Joist Hanging Simpler
In modular home deck construction, a joist is a system of floor framing. It usually has a dimension of 2 x 6 or 2 x 8 lumber. According to the Dictionary of Construction, a joist hanger is ametal angle or strap used to support and fix the ends of wood joists or rafters to beams or girders. Utilizing joist hangers in deck construction is simplified by attaching it in the ledger board before installing the joist, which put them in a similar height.
Take an Accurate Notching
Accuracy in measurement is the key to a leveled modular home deck. Cutting the deck boards while positioning them to the posts is the most accurate way to have an even and proportion notch. Check also both sides of the posts when measuring for the depth of the notch to ensure that every thing is in the right measurement.
Utilize Jigs for Modular Home Deck
Having a jig creates a number of benefits during the decking construction. It makes the work easier, simpler and faster. Jigs are typically use to give accurate space between the balusters or railings, speeding up the construction process. Most modular home builders build jigs from effective scraps which is convenient for the budget.
Straighten the Modular Home Deck Boards
Deck boards must have the same length, smooth edge and are straight from both ends. It is a routine for suppliers and home builders to straighten any bowed deck boards prior to installing. It would be awkward to step in a bumpy deck floor if you haven’t done the straightening of the woods. To have a smooth and even edge, have a guide stick and a sharp saw to cut the excess wood part. You can also use a hard deck board as a guide when cutting the exceeding part of the deck boards. However it is recommended to have the deck boards cut evenly before installing them to lessen the construction time and effort.
In case you still have question about modular home decks, you may contact Legendary Homes Inc in Jackson, Michigan. A representative will be happy to assist you. Meanwhile you can check our modular home price sheets by signing up to our blog.












