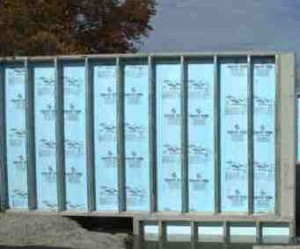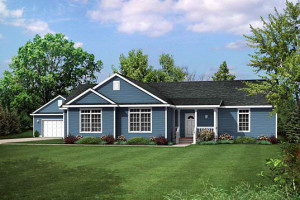 Insulated precast foundation has been successfully specified in a plethora of modular homes in Adrian, Michigan. Precast foundation offers quick construction with minimal site disturbance, environmentally friendly benefits, and high quality and energy efficient modular. This rationale then provides a significant reason why most modular home contractors are now utilizing the insulated wall panel to enhance the quality, efficiency and strength of a modular home.
Insulated precast foundation has been successfully specified in a plethora of modular homes in Adrian, Michigan. Precast foundation offers quick construction with minimal site disturbance, environmentally friendly benefits, and high quality and energy efficient modular. This rationale then provides a significant reason why most modular home contractors are now utilizing the insulated wall panel to enhance the quality, efficiency and strength of a modular home.
An insulated precast foundation has two layers of concrete separated by a layer of rigid insulation. The two layers of concrete, often referred to as concrete wythes, are connected by one of many wythe-connecting systems. The concrete wythes can vary in thickness depending on the structural and architectural requirements of a project. Typical concrete wythe thicknesses range from 2.5 in. to 6 in.
Several benefits are harvested when an insulated foundation is installed in modular homes. These benefits targets the construction process, efficiency and quality of the modular home, and the cost savings for the home owner.
Advantages of an Insulated Precast Foundation
Faster Construction
An insulated precast foundation system can be used as the complete modular homes, including exterior membrane, moisture barrier, insulation and interior finish. As all of these systems can be installed in one quick process instead of building separate wall elements with multiple trades, the time required to complete the building envelope can be significantly decreased by using insulated precast concrete wall panels. Also, insulated precast wall panels are fabricated in an off-site manufacturing facility. Wall fabrication is typically nearly complete soon after the first precast panels arrive on site.
High Quality Insulated Precast Foundation for Modular Homes
The skilled laborers at insulated precast foundation manufacturing facilities perform the same or similar tasks day in and day out with the same tools, under the same controlled conditions. Over time, these workers become very proficient at producing quality concrete products for on-time delivery.
Energy Efficient Insulated Precast Foundation for Modular Homes
Insulated precast foundation has a very high thermal mass when compared with other less-massive materials. Thermal mass is defined as a property that enables materials to absorb, store and later release significant amounts of heat. Concrete’s inherent ability to absorb and store heat and cold can delay and reduce peak HVAC loads. This may allow for initial building cost decreases in the form of a smaller-capacity HVAC system. Due to the slow release of heat and cold, the thermal mass of concrete can also shift the demand to off-peak time periods when utility rates are lower, thereby decreasing energy costs.
In case you still have question about modular homes and insulated precast foundation, you may contact Legendary Homes Inc in Jackson, Michigan. A representative will be happy to assist you. Meanwhile you can check our modular home price sheets by signing up to our blog



 The type of construction affects how an insulated precast foundation may be damaged, cracked, settled, or moved. Each type of precast foundation, however, has their own unique characteristics and provide certain number of benefits.
The type of construction affects how an insulated precast foundation may be damaged, cracked, settled, or moved. Each type of precast foundation, however, has their own unique characteristics and provide certain number of benefits.




