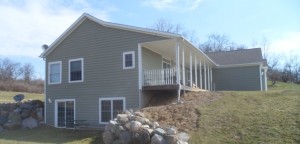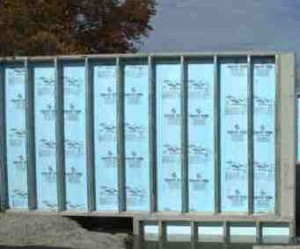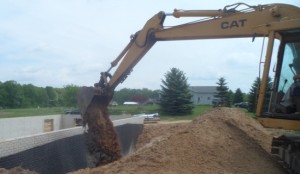To further understand the purpose and benefits of crawl space for modular homes, it is better to make a little research. Modular home foundation comes from a variety of types and one of them is the crawl space. This type of foundation needs extra care and precise installation methods. It is build following the same measurement with the modular home. Some types of crawl spaces are hoisted to place interior piers.
 A crawl space is regarded to be an ideal modular home foundation as it provide traditional site- built foundation feel. It is installed following the high note on economy, speed and flexible installation benefits. General contractors also recommends crawl spaces as it provides better ventilation. Its ventilation spaces are carefully planned by general contractors and home builders. Crawl space ventilation are made through the perimeter wall vent openings.
A crawl space is regarded to be an ideal modular home foundation as it provide traditional site- built foundation feel. It is installed following the high note on economy, speed and flexible installation benefits. General contractors also recommends crawl spaces as it provides better ventilation. Its ventilation spaces are carefully planned by general contractors and home builders. Crawl space ventilation are made through the perimeter wall vent openings.
Installation of Crawl Space
Normally, the crawl space, especially the low-profile version, is completed before the home arrives. Using a crane, the modules or sections of the modular home are placed above the foundation. The floor is then put in a level position. Interior piers are then placed between the chassis and positioned at the designated ridge columns. The most economical materials used as interior piers are redwood and treated fir, which are all cut in an accurate dimension.
The crawl space foundation is usually completed in three days before delivery. It will take a crew of three to install and finish the work in five days after delivery of the modules.
Cost of Installing a Crawl Space
Crawl space foundation systems generally are more expensive than slabs and anchors but less than basement foundation systems. If carefully planned, savings gained in some parts of the system will pay for costs generated in other areas. For example, many times the cost of tie-downs is eliminated in crawl space foundations and piers used for the support of the chassis may be scaled back significantly. These savings partly offset the additional costs associated with building a perimeter wall that both supports and finishes the home.
Real Property Classification of Crawl Spaces
A crawl space foundation system utilizing the perimeter load-bearing enclosure walls could be expected to meet the conditions for real property financing. With the structural perimeter wall, the home can be securely attached to the foundation to resist wind, gravity, and seismic forces.
In case you still have question about modular home foundation, you may contact Legendary Homes Inc in Jackson, Michigan. A representative will be happy to assist you. Meanwhile you can check our modular home price sheets by signing up to our blog











