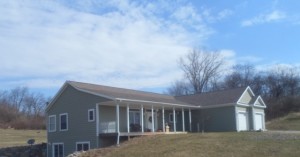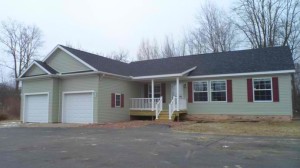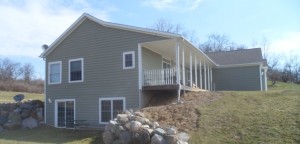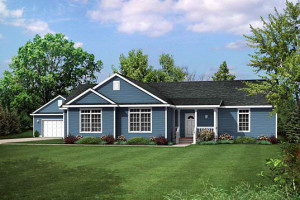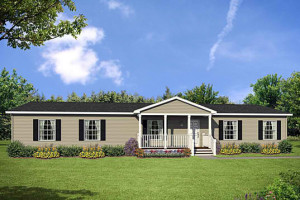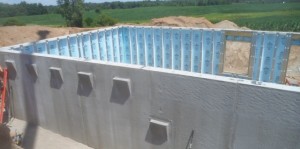Why use precast concrete?
Precast concrete is the ideal solution for your next residential or commercial project. Precast concrete provides durability, flexibility, and versatility both in the design and construction stages of the project. Precast concrete homes and building have great fire ratings and often eliminate the costly process of fireproofing.
Why build a precast concrete home?
Concrete homes are extremely sound and durable. A total precast home is extremely mold and mildew resistant compared to a traditional wood or brick home. Total precast homes have no beams and columns in the basement which provides long clear spans for a very flexible design. Precast concrete homes have a very high fire rating and provide a great storm shelter because of their strength. Precast floors are great when combined with radiant heat.
Why use concrete construction for a prefabricated building?
Concrete construction is extremely fast, and very durable. Buildings can be erected in any weather condition including harsh winters. Concrete, prefabricated buildings have great fire ratings, are very sound, and versatile.
What is the difference between Precast concrete construction vs. traditional construction?
Concrete construction is durable and long lasting, and retains its value throughout time. Precast concrete construction lessens the construction process which saves money on financing costs.
How flexible is precast concrete design?
Whether you use our wall panel system, or our hollow core floor system, or if you build a total precast home, the design possibilities of concrete construction are endless. Call us today to learn more. You’ll be surprised at how versatile precast concrete is!
Why use Prestressed Concrete vs Poured Concrete?
Prestressed concrete has very good crack control and strength to weight ratio. Precast concrete is able to create longer, thinner spans than poured concrete.
Why is precast concrete so heavy?
In fact, concrete is actually 31% of the weight of structural steel. Concrete weighs 150lbs/ft3, steel is 490lbs/ft3. In office structures, a completed concrete structure (floors, walls, roof, beams, columns etc.) could be as much as 19% lighter than a composite steel frame and concrete slab building.
What kind of Quality Control/Quality Assurance is in place in the precast industry?
PCI has three different certification programs:
Plant Certification – First introduced in 1967, covers the overall management of the quality system within precast/prestressed plants.
Personnel Training and Certification – First introduced in 1985, covers the qualification and certifications of the people doing the product inspections and managing the Quality Assurance departments within precast/prestressed plants.
Erectors Qualification/Certification – First introduced in 1999, covers the training and qualification of field services personnel.
What are some key things to look for when inspecting precast?
Good bearing conditions i.e. bearing pad is in correct location, surface is uniform, structure is plum, well aligned. Welding of connections is appropriate and complete to stage of construction. Loads being applied at time of inspection are appropriate to intended design.
What are the benefits of a wall panel system?
Precast wall panels are an energy efficient alternative to steel and masonry, providing a hard wall and eliminating the need for exterior columns. Precast wall panels are not only energy efficient, but also mold and mildew resistant. Precast wall panels provide flexibility in the design phase of your home or building.
In case you still have question about modular homes and insulated precast foundation, you may contact Legendary Homes Inc in Jackson, Michigan. A representative will be happy to assist you. Meanwhile you can check our modular home price sheets by signing up to our blog



