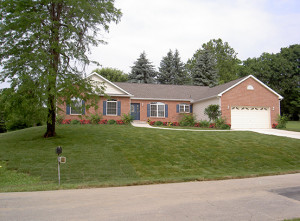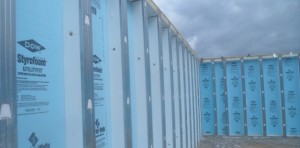 Here are the basic steps involved in the multi- family modular home construction process;
Here are the basic steps involved in the multi- family modular home construction process;
Choose the Floor Plan and Customize it
The first thing to do when you are building a modular multi-family home is to choose a floor plan. There are options for you to consider in making your design choices. You can choose from a selection of stock floor plans on this site.
You can also have an existing plan modified to meet your needs. If you already have plans, you can have your plans modified to be modular friendly. There is also the option to go with a completely custom design.
Look for a Modular Home Builder or General Contractor
A modular home builder or general contractor will be very helpful for your project. General contractor is usually an engineer who will design and stamp on-site structural work such as foundations and any major site built add ons. There will also be a modular home contractor that design and draw building plans for the modules. You will need to pay a fee at the beginning of the multi- family modular home construction process.
Getting the Building Permit
Most of the building permitting process for a modular home is the same as it is for a stick built one. The biggest difference is that you will be given a set of stamped plans from the manufacturer or from your manufacturer through your multi- family modular home builder. These stamped plans include all the specifications for the modules, and will include all information about the modules relevant to the states building code. You submit these stamped plans to the building department with your other permit application paperwork.
Order Modules for the Multi- Family Modular Home
Your multi- family modular home builder will present you with a contract and detailed information about what he will be doing and how much it will all cost. Carefully review the contract, the final plans, and all of the specifications of the multi- family modular home. Make sure you have a clear understanding of everything that is included and what is not included. If everything is in order, you will need to sign the contract and pay a deposit to the builder. Once you have signed the contract and paid the deposit, the builder will place your order.
Site Work
Once you have everything in place, you can schedule the site work. The site work can get started while your modules are being constructed. This is one of the biggest advantages to modular home construction. When stick building, you have to wait until the land is cleared and graded and the foundation completed before you can start to construct the building. With multi- family modular home construction you can do parallel construction; they can be done at the same time, saving you weeks or months on the length of the project.
This is when the modular units are delivered to the site, set on the foundation by cranes, and tied together. A specialized crew, known as a set crew, who is certified by the manufacturer, should do the set up. You may be required to have a piece of heavy equipment on site to assist in positioning the modular units to be lifted by the crane.
Finishing the Multi- Family Modular Home
Once the modules have been set, tied together, and connected to the foundation, your multi- family modular home builder or subcontractors will do the wrap-up and any additional finish work needed. The wrap-up includes patching the interior where the sections have been joined, and filling-in exterior siding. The post- construction work may also include porches, decks, garages, chimneys, and any other finish work left for your builder. The HVAC, plumbing, electrical, etc., will need to be connected. When all of these are completed, you will need to get all of your final inspections and a certificate of occupancy. Then all that’s left to do is cleaning up and landscaping.
In case you still have question about modular homes, you may contact Legendary Homes Inc in Jackson, Michigan. A representative will be happy to assist you. Meanwhile you can check our modular home price sheets by signing up to our blog
Topic: Multi- Family Modular Home
 oy customization to your modular home presents the lifestyle you want. Modular home customization in Jackson, MI permits you to build and own a home that shows your style and fit your lifestyle.
oy customization to your modular home presents the lifestyle you want. Modular home customization in Jackson, MI permits you to build and own a home that shows your style and fit your lifestyle.





