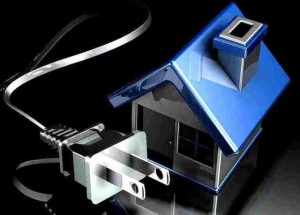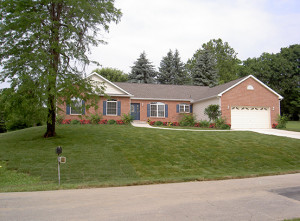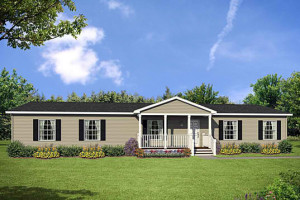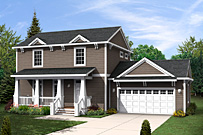Securing an electrical permit is an essential responsibility. All homeowners or general contractor doing or needing regulated electrical work are required to obtain a permit before they begin. A great starting point in understanding how to obtain your permit and what to expect once you have one is to research about the role of an electrical permit to modular home construction.
 As mandated by the law, an electrical permit is required for work that involves installing, relocating, repairing, or maintaining any electrical wiring or device designed for conducting, consuming or converting electrical current. In modular construction, the permit is needed prior to installing the electrical wiring to the modules.
As mandated by the law, an electrical permit is required for work that involves installing, relocating, repairing, or maintaining any electrical wiring or device designed for conducting, consuming or converting electrical current. In modular construction, the permit is needed prior to installing the electrical wiring to the modules.
Who Needs an Electrical Permit?
Home and farm owners doing electrical work on their property must have an electrical permit. Licensed electrical contractors are also responsible for purchasing permits when hired to do electrical work.It is unlawful for a homeowner who has purchased a permit to have a friend or anyone outside their immediate family do the electrical work.
Who May Apply for Electrical Permit for Modular Homes?
Anyone may apply for an electrical permit who is licensed to perform the electrical. However, the application must be signed by a master electrician who is licensed in Michigan. Homeowners who intend to do their own electrical work, and meet the criteria for doing so. A homeowner who wish to do the electrical work may take a test to obtain a permit.
How do I Get an Electrical Permit for Modular Homes?
Permits are issued by building code department’s field offices or your local building department, depending on the jurisdiction responsible for your area. Your subcontractor may need to submit plans of your home to the building department. But he must remember that drawn plans are not necessary to get a permit to do residential electrical work.Drawn plans are not necessary to get a permit to perform residential electrical work, unless the service involves 400 amps or greater. Some building departments require a plan review for service over 400 amps.
When does the Inspection for Modular Home’s Electrical System Happen?
Any work performed under a permit must be inspected by a certified electrical inspector. You may call the inspection request line at the building department in your area within 24 hours of completion of any phase of the project. A minimum of 24-hours’ notice is usually required for inspections.
What are the Consequences of not Purchasing a Electrical Permit?
Possible delays when selling your home, as potential buyers may ask for an electrical inspection to ensure all permits are in place. You may be fined for not purchasing an electrical permit or you may have to take corrective action if the work doesn’t pass inspection. Failure to do so may result in disconnection of service.
In case you still have question about modular homes, you may contact Legendary Homes Inc in Jackson, Michigan. A representative will be happy to assist you. Meanwhile you can check our modular home price sheets by signing up to our blog.










