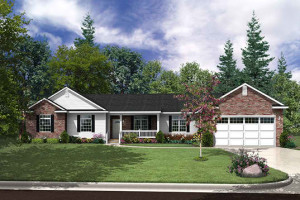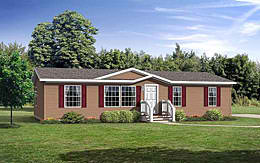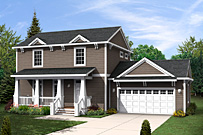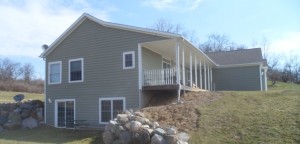Incorporating a modular home deck to your home is an excellent investment. It is a cost effective feature that house that provides space for relaxation and entertainment. A deck also doubles the living space of a modular home especially when constrained by small land area.
Modular home decks do not only add value and additional space. A deck can also present unique benefits to home owners. And to provide more advantages, modular home builders have provided a variety of designs.
 Wrap Around Modular Home Deck
Wrap Around Modular Home Deck
Wrap around deck is often the choice of modular home owners as it makes the home looks bigger. But be aware not to fullu enclosed the home with this design as it could lead to an awkward appearance. It makes a home surrounded if you have not installed the design properly. Make sure that the wrap around design covers only one side of the house to prevent suffocating the modular home.
Moreover, a wrap around modular home deck is easy and faster to construct as it requires minimal work. It is also inexpensive since wrapping around a single-wide mobile home eats only small surface area.
Single Side Modular Home Deck
Another popular design for modular home decks is a single-side deck running across the full front of the house, or one full side. Single-side designs can actually make the home look bigger, especially if you extend your home’s roof to cover all or part of the deck.
Color Considerations for Modular Home Decks
In designing a modular home deck color is an important consideration. Using the opposite theory, you can plan the color of your deck effectively. Darker woods make a room smaller while lighter colored woods doubles the room dimension. In constructing a deck, darker woods are always suggested. They do not overpower the dimension of the home, make it appear awkward and oversized.
Another thing about decking colors is its connection with the modular home’s exterior. It should match the colors of the exterior walls. Darker colors must not clash with the exterior finishes of the home. For an effective prevention, you can ask your lumber supplier for samples of different woods prior to drafting the plan for the deck. You can match the samples to your home’s exterior walls.
A poorly planned deck often lead to a low quality impression. Potential home owners will further look at modular homes as haphazard dwellings. Thus, it is always best to have a well thought and planned deck for a modular home.
In case you still have question about the modular home deck, you may contact Legendary Homes Inc in Jackson, Michigan. A representative will be happy to assist you. Meanwhile you can check our modular home price sheets by signing up to our blog.












