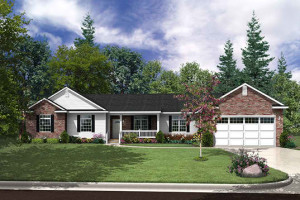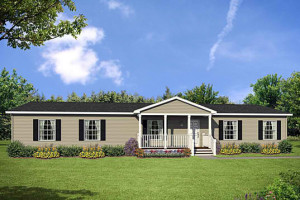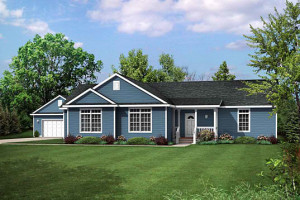How to get a budget friendly modular home customization? What are the strategies to implement inexpensive customization? Who is the best home builder or general contractor when talking about modular home customization?
Modifying the standard layout of a modular home is a good way to gain the difference. It defines the home from any other types of homes surrounding it. Customization also brings compelling attractiveness.
Modular home customization is marketed to be inexpensive. There are prefabricated home builders and general contractors who grant home modification for free. However, this can be given with limitations. This is then the reason why some home buyers would look for builders or general contractors who offer full customization of a modular at a reasonable price.
There are some buyers who are keen to save more when planning and doing a modular customization. In order to help in saving money while making modifications to the modular home, it is wise to learn what are the common mistakes done during the process.
Areas to Implement an Inexpensive Modular Home Customization
Modular Home Customization: Basement
Home builders allow customization of modular home’s basement. It is a permanent structure since modular home homes aren’t up for relocation later on. The home owner can elect to have a basement, a crawlspace or a walk- out basement. But before doing so, a home buyer must decipher whether to make it installed or not. If the buyer won’t install a basement, the modular home could have a low resale value. This then will become a problem if the house will be marketed.
Modular Home Customization: Bathroom
Though modifying the design of a bathroom costs less, there are some mistakes that can escalate the price of its customization. One example of this is having a bathroom in the basement. This move requires the hands of a plumber and plumbing permits must be secured prior to its installment. Installing a bathroom in the basement could mean additional expenses.
Planning the number of bathrooms is an effective way to avoid some blunders. And installing of quality equipment beforehand can save time, and money for renovation.
Modular Home Customization: Extending the Length, Width and Height
Making the home longer and wider is a big idea. There will be ample space for the family. Rooms and important areas in a modular home could give more comfort to the family. However, some home buyers may commit a mistake when implementing this. It could make the home more difficult to retain. Plus, when talking about modular home expansion, home buyers must take note of the fact that it could supercharge the overall construction cost. This must point to every home buyer when they are considering this customization service.
Knowledge of the pitfalls or drawbacks of the modular home customization could assist not just only a home buyer. It could also help a home builder and a general contractor on what to do when these things arise while the construction process is in progress.
If you find this post helpful for your future home, you can now subscribe to our blog, where information pertaining to everything modular is given to you for free, and you can also get the free modular home price sheets.












