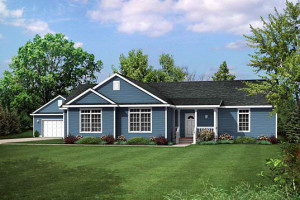Modular Home Floor Plans Available in Jackson, Michigan
What are the common modular home floor plans in Michigan? How are different the floor plans from each other?
Tons of modular home floor plans are available in Michigan. They are realized to deliver the utmost quality of living to its potential buyer. These floor plans are equipped with different designs and exterior designs and each of them provide ample space, and comfort.
Most of the Michigan- based home builders agree that there are two modular home floor plans that are suitable for every home buyers in Jackson. These floor plans represent the rancher and the two story modular homes.
The Rancher Modular Home Floor Plans
In Michigan, most potential home buyers are choosing the rancher. It is a simple and less decorative type of modular home. Exterior features of the ranch modular home are plain yet not boring. However, some home o put a good landscape in front of their home to make the rancher attractive.
The floor plan of a ranch modular home is easy to realize. It follows an L- shaped structure and has an iconic short roof. Its roof is cannot withstand high loads of snow, which then became the reason why it is more suitable in warmer regions. People in the colder areas who wanted to build a rancher in their place can also construct this type of modular home. This is if a steeper is installed unto the roof.
One example of the ranch modular home floor plan is The Woodridge. It has three bedrooms and two bathrooms. It is wide enough to cater the kitchen and the dining area. The Masters bedroom also has a wide space that could give space for a walk-in closet. The builder of this model home provides options to customize the kitchen and the bedroom. Interestingly, owners of the ranch modular home can convert it into a two story house later on.
Two Story Modular Home Floor Plans
Other options for modular home buyers are the two story modular home floor plans. These floor plans are considered to be the same to the conventional modular home yet has their own unique characteristics.
As the name suggests, the two story modular home floor plan has two different plans. The layout for its ground floor is typically for the common areas of the house which are the kitchen, dining area and the visitor’s lounge. A two story modular home has a second floor where most of the bedrooms are located.
Two story modular homes are beneficial for families who are increasing in number or for extended families with limited lot area. This type of prefab home usually allows expansion of the house upwards.
Though these two types of modular home are different from each other, always remember that every modular home is built in high quality and energy efficiency.
If you find this post helpful for your future home, you can now subscribe to our blog, where information pertaining to everything modular is given to you for free, and you can also get the free modular home price sheets.
Topic: Modular Home Floor Plans



