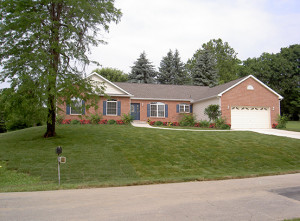Dilemma with Precast Concrete and How to Avoid Them
 Problems with precast concrete buildings are most often related to differential movement of wall panels and foundations and the way they are absorbed or articulated by the structure. Precast concrete can also produce an incomplete sealing between foundation sections, leading to water entry
Problems with precast concrete buildings are most often related to differential movement of wall panels and foundations and the way they are absorbed or articulated by the structure. Precast concrete can also produce an incomplete sealing between foundation sections, leading to water entry
Excessive spanning of areas by precast concrete foundation sections with no fill and no footing at all may lead to future water entry, floor slab settlement, or in severe cases, foundation movement. Corrosion and deterioration of metal components, such as structural connections and metal wall framing can be obtained with precast concrete.
Problems due to condensation forming within the modular home wall construction are also a predicament with the utilization of precast concrete in modular home construction. Condensation may form at the interior of the wall assembly due to inadequate protection against air flow through the wall, such as ex- filtration of warm, moist indoor air, or by infiltration of cold outdoor air reaching the interior wall components.
Solutions to Avoid Problems with Precast Concrete
The use of precast concrete panels as a cladding material can provide an economical and attractive method to enclose contemporary buildings. There are different forms for precast concrete structurally and its use is mostly in commercial and industrial projects.
Precast concrete wall panels may be supported on almost any kind of footing but mostly on pad footings at panel corners and strip footings. Slabs are usually poured between panels and sometimes assist support of panels. Ideally, precast wall panels should be joined at their edges or their top with fixings designed to absorb minor movements without distress but this is not always done.
Sometimes welded plates are applied that are fully rigid. Reinforced concrete shrinks for about a year after construction and footings move so there is every reason to expect movements between panels. Gaps between panels are usually filled with compressible material and should function as articulation joints provided the steel work also permits movement.
Commercial and industrial buildings of this type usually have a steel roof frame that effectively ties the tops of panels together. They often have internal steel frames to provide bracing against lateral wind load. Structures of this type are usually well engineered and reliable.
In case you still have question about modular homes, you may contact Legendary Homes Inc in Jackson, Michigan. A representative will be happy to assist you. Meanwhile you can check our modular home price sheets by signing up to our blog


