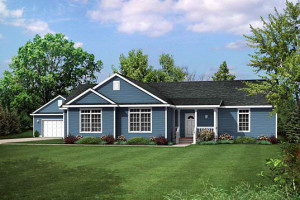Best Techniques to Create the Floor Plan for your Modular Home
 Investing in a newly built modular home is a large undertaking, both emotionally and financially. When dealing with a project of this magnitude, you should prepare yourself as much as possible. One of the first tasks you’ll come across in modular construction is creating the modular home floor plan.
Investing in a newly built modular home is a large undertaking, both emotionally and financially. When dealing with a project of this magnitude, you should prepare yourself as much as possible. One of the first tasks you’ll come across in modular construction is creating the modular home floor plan.
Consider the Following Questions
When drawing up a floor plan for your modular home, you should consider the following questions:
What are your individual lifestyle needs? Do you have a family or pets, or are you considering them in the future? Do you entertain guests, and will they need places to sleep? Where do you think you and others will spend the most time within the house?
What are your individual privacy needs? Your modular home’s shape, for one, can add a higher level of privacy. You’ll also want to consider your privacy needs as you plan for windows.
Affordable Modular Home Floor Plan
It can be frustrating waiting for modular home construction to wrap. It gets pricey, too. You’ve been paying the crew and buying materials, piecing it all together little by little. And if you live near the construction site, you sure won’t miss those 6 a.m. hammer-and-saw wakeup calls. That’s why many people turn to modular homes.
Modular homes are built in sections (or modules) at a factory and then moved to the home site. This cuts down on the on-site construction, making it more cost-efficient. At one time or another, you’ve probably gotten stuck behind one of the wide-load trucks with a half-finished house on the back. That’s a piece of someone’s modular home.
Accommodating Modular Home Floor Plan
The floor plans for these modular homes must vary from the norm to accommodate their transportation and final construction needs. They have to be organized in a way that the house can be easily broken down into sections small enough to fit onto the back of a truck. This often results in narrow rooms and a lot of support structures. At the same time, these homes still need to accommodate their future dwellers. Drawing out plans specific to both needs can be a challenge, but modular homes have proven to be a popular means of home ownership.
So you understand modular home floor plans a bit better now, as well as the difference between homes built on-site, mobile homes and modular homes. Now the next time you need to move, you can make an informed decision and take an active role in forming any necessary floor plans.
In case you still have question about modular homes, you may contact Legendary Homes Inc in Jackson, Michigan. A representative will be happy to assist you. Meanwhile you can check our modular home price sheets by signing up to our blog
Topic: Modular Home


