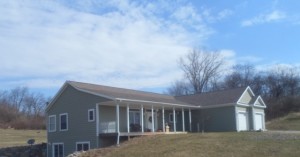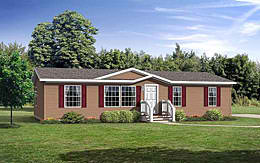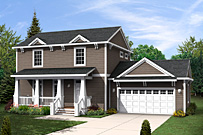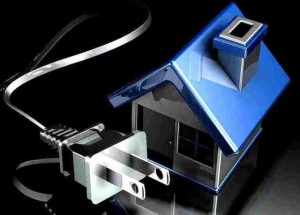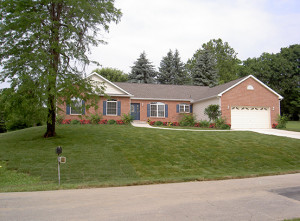Keeping the modular home basement dry is a must for every home owner. Not doing so will lead to a number of issues concerning the structure integrity and the indoor air quality of the modular home.
There are three basic ways to keeping a modular home basement dry, from the simple and inexpensive to the complicated and pricey. More often than not, the best option falls in between these solutions.
Modular Home Basement Waterproofing Paints
Modular home basement needs waterproofing paints or other sealants to have a dry wall and floor. Waterproofing paints are inexpensive and efficient when rolled into the basement walls and floor. Following the manufacturer’s instructions ensures that condensation and minor leaks are solved by these paints. Waterproofing paints are not made to answer serious and persistent basement issues. They can be flake and peel following an increased hydrostatic pressure behind the paint, leaving you to apply another coat.
Exterior Modular Home Basement Waterproofing
Another way to keep the basement of a modular home dry is to implement the exterior waterproofing technique. Though effective, solving the problem from the outside is expensive and upsetting. You will need to dig around the entire foundation to commence the maintenance and repair process. Once the walls are in the open, the waterproofing membrane is placed to seal the basement walls. Waterproofing membrane is a product that keeps the basement wall from outside destruction. To full secure the modular home basement from disruptive water, a drainage system is put along the footing. Water is then diverted away from the sealed basement walls.
Interior Drainage System
Seen as the best choice for basement waterproofing, interior drainage system is a simple and less expensive method. An interior drainage system is more effective than the waterproofing paints. They can be installed to extreme structural problems of the modular home basement. Interior waterproofing is also cheaper compared to the exterior waterproofing as no major digging is required. Often a trench is being dug around the interior basement wall, and a drain that is attached to the sump pit is installed.
In case you still have question about modular home foundation, you may contact Legendary Homes Inc in Jackson, Michigan. A representative will be happy to assist you. Meanwhile you can check our modular home price sheets by signing up to our blog
Topic: Modular Home Basement

