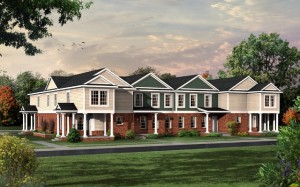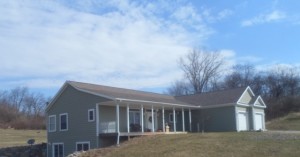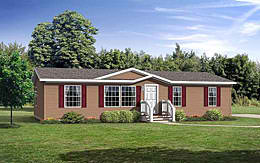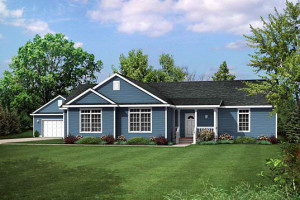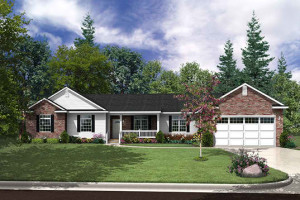 As urban density and the soaring price of land become greater problems in America, many Americans are finding a solution by building a duplex modular home rather than a single family dwelling.
As urban density and the soaring price of land become greater problems in America, many Americans are finding a solution by building a duplex modular home rather than a single family dwelling.
There are many benefits to building a duplex modular home, but there are drawbacks as well. Since many of the laws and regulations regarding duplexes vary in different locations, discuss your plans with an experienced building contractor in your area before you make a firm decision about building a duplex on your land. These are some of the issues you need to think about:
What is a Duplex Modular Home?
A duplex modular home is two separate dwellings on a single block of land. There are two basic types of duplex. These are the attached duplex modular home and the detached duplex. Attached duplexes are two dwellings with separate entrances and living facilities in a single building. On the other hand, detached duplexes are separate dwellings on the same block of land.
Advantages of Building a Duplex Modular Home
Now that urban sprawl has resulted in smaller blocks of land at higher prices, it makes a great deal of sense to build a duplex. The cost of a block of land in a desirable area can be higher than the cost of constructing a duplex modular home. By building a duplex, you get two dwellings for a significant savings and can use one as an income property while living in the other.
Disadvantages of Building a Duplex Modular Home
There are significant extra costs that need to be factored in to building a duplex modular home. Most councils charge statutory fees per development unit, which means that you will have to pay extra fees from the time you lodge your development application. These charges differ from state to state and council to council, so contact your local council and find out what they are before you commit yourself to building a duplex.
The amount of your duplex modular home that can be allocated to buildings will not increase to accommodate two dwellings. This may affect the size of your own living space.
In case you still have question about modular homes, you may contact Legendary Homes Inc in Jackson, Michigan. A representative will be happy to assist you. Meanwhile you can check our modular home price sheets by signing up to our blog


