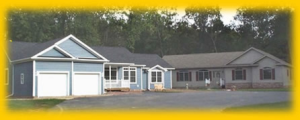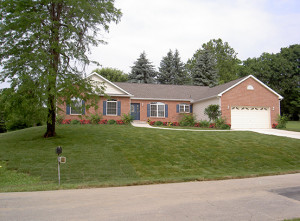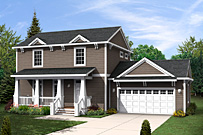A lot of exterior options are made available and versatile to make your modular home a more beautiful and livable dwelling. The exterior is the first thing people see so it makes sense to put some careful thought into the options you choose.
Modular home customization is considered one of your biggest financial commitments in life so you want to make sure that everything in it complements the rest. As a result, you will have a wonderful experience the entire time you stay at home. While it is more convenient to make modular home customization in Jackson, Michigan it is practical to really choose and create a design for your modular home which really works for your taste and lifestyle. This will make you save on both money and time that will be spent to add or modify a part of your home for more of your convenience and comfort.
Choose the Right Exterior
For modular home customization, choosing the exterior design of your modular home absolutely dictates how it sets itself apart from the other homes around you. So you want to customize your modular home such that it can have a front porch, unique exterior doors, or decorative roofing that homeowners like you desire and require. Because exterior aesthetics sometimes incur less cost on modular homes and offer far more options in designs, they have been a popular choice for many people in Jackson.
Go Green for Modular Home Exterior
Transforming a modular home into an environmentally friendly dwelling can increase the home’s value while saving money on energy bills and protecting the environment. In modular home customization, green modular homes make use of high-efficiency appliances such as low-energy refrigerators, low-flow toilets and shower heads, and on-demand water heaters. They also use compact fluorescent light bulbs, which last longer and use less electricity. Green homes also conserve water by using automatic sprinklers that water the lawn at night, when less water evaporates.
In case you still have question about modular homes, you may contact Legendary Homes Inc in Jackson, Michigan. A representative will be happy to assist you. Meanwhile you can check our modular home price sheets by signing up to our blog










