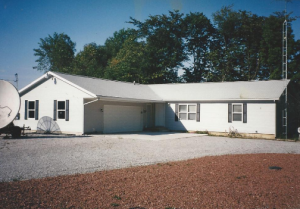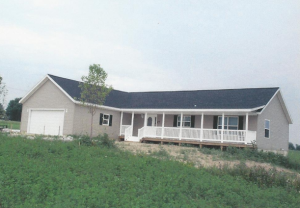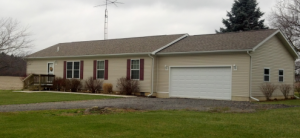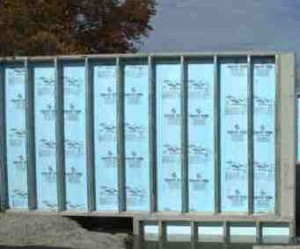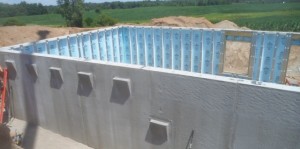I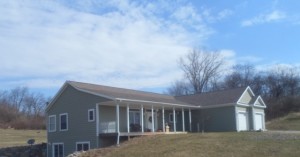 nsulated precast foundation requires a considerable sum of human capital to execute. This efficient type of foundation is hardly understood that its role or importance in the construction of green modular homes is often misinterpreted.
nsulated precast foundation requires a considerable sum of human capital to execute. This efficient type of foundation is hardly understood that its role or importance in the construction of green modular homes is often misinterpreted.
So what can be done to manage this? The following is a discussion on the importance and benefits of an insulated precast foundation.
Insulated Precast Foundation Means Savings
It is not a secret that the cost of installing an insulated precast foundation is higher than its counterparts. But modular home dealers guarantee that precast foundation promotes long term savings on electric billings. Insulated foundation assists in the reduction of heat loss, which causes electricity to flare up, all throughout the year.
Faster and Quality Construction
The time required to complete or finish a green modular home is significantly decreased by fifty percent when general contractors use insulated precast foundation. The process into which it is molded and cured in the factory or manufacturing aids in making the modular home construction process as it is referred to as the complete building envelope. The precast foundation is ready to be installed once delivered on- site, leaving the construction team with no delays.
The skilled laborers perform the same or similar tasks day in and day out with the same tools, under the same controlled conditions that from the delivery to the assembly of the insulated precast foundation, quality is ensured.
Lesser Environmental Impact
Precast foundation also has the ability to limit the environmental impact of building a modular home. As precast concrete insulated wall panels are manufactured off site, and crane-lifted from the delivery truck and installed directly onto the building, the adverse impact that the precast wall panels impose on a site is very minimal. With precast, there is no on-site space required for stored materials, and there is minimal construction debris and less overall site disturbance.
Sturdy Green Modular Homes
Green modular homes in Michigan that are built with insulated precast foundation are seen to have a solid base. They can withstand hurricanes and other natural forces such as earthquakes.
In case you still have questions about modular homes, you may contact Legendary Homes Inc in Jackson, Michigan. A representative will be happy to assist you. Meanwhile, you can check our modular home price sheets by signing up to our blog.

