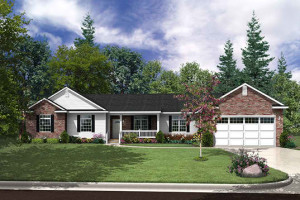 As you go over several of modular home floor plan, keep in mind that each can be changed to answer the owner’s specific needs. The optional modular home floor plans were created by making relatively minor and affordable modifications. You can do something similar to virtually any of our standard modular home floor plans.
As you go over several of modular home floor plan, keep in mind that each can be changed to answer the owner’s specific needs. The optional modular home floor plans were created by making relatively minor and affordable modifications. You can do something similar to virtually any of our standard modular home floor plans.
You can also take one of our modular home floor plans and make it into an entirely different type. For example, you can turn most of our ranch house plans into modular Cape Cod floor plans by adding a steeper roof, a set of stairs, and rough mechanicals to the second floor.
You can also make many Cape Cod house plans that have an unfinished second story into a chalet by adding beams in the ceiling, railings for a loft, and trapezoid windows. Although it requires a lot more effort and creativity, you can also make some two story modular home floor plans into a T-ranch by placing the second story perpendicular to the first story. These small tricks can help you expand the possibilities.
With our modular home designs, there’s much more flexibility. If you want to change the configuration and size of rooms within the footprint of the home, you can. Even if you want to change the footprint of the concrete pad, there’s the freedom to change the configuration of the modular pre-cast concrete slabs.
It opens up an exciting array of options and, depending on your requirements, it won’t cost you a cent. It could even reduce the overall cost of your modular home.
Questions to Ask When Modifying the Modular Home Floor Plan
What are the possible widths, lengths, and heights of a module?
How can you combine modules to make different designs?
What kind of changes can you make to standard modular home plans in terms of layout and exterior appearance and how do these changes impact on the cost of a modular home?
How can you increase the size of modular home floor plans by making them longer or wider and how much does this affect the cost?
How can you open up a floor plan in a modular home by removing interior walls?
In case you still have question about modular homes, you may contact Legendary Homes Inc in Jackson, Michigan. A representative will be happy to assist you. Meanwhile you can check our modular home price sheets by signing up to our blog


