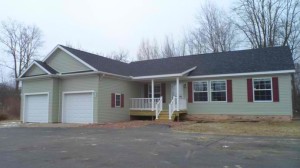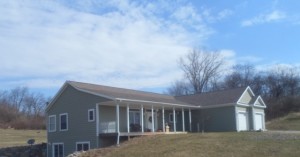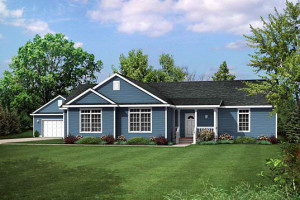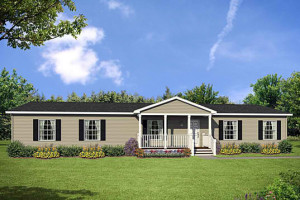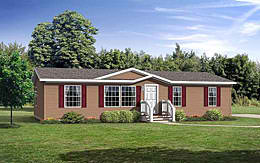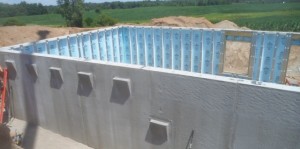 30% of all housing use insulated precast foundation in the United States. Although much low-rise housing is timber-framed, concrete systems are being used increasingly, particularly in areas that are vulnerable to environmental hazards such as hurricanes and tornados. Information from the PCA (Portland Cement Association) suggests that panelized insulated precast foundation systems are used for low-rise housing in several states. Although the potential benefits of quality, less labor costs and reduced site time are accredited to insulated precast foundation, buyers had been discouraged by the previously plain appearance of panels, risk of water penetration and difficulties of installing insulation. However, recent development such as improved moulds, improved concrete mixing techniques, availability of rigid foams and a range of surface finishes have effectively reversed this trend.
30% of all housing use insulated precast foundation in the United States. Although much low-rise housing is timber-framed, concrete systems are being used increasingly, particularly in areas that are vulnerable to environmental hazards such as hurricanes and tornados. Information from the PCA (Portland Cement Association) suggests that panelized insulated precast foundation systems are used for low-rise housing in several states. Although the potential benefits of quality, less labor costs and reduced site time are accredited to insulated precast foundation, buyers had been discouraged by the previously plain appearance of panels, risk of water penetration and difficulties of installing insulation. However, recent development such as improved moulds, improved concrete mixing techniques, availability of rigid foams and a range of surface finishes have effectively reversed this trend.
In a series of interviews with US modular home builders, it was found that up to 70% chose a house with insulated precast foundation or with foundation that offers efficiency and durability at a lower price. Finishes, flexibility and thermal mass were perceived as incidental benefits. However, it is clear that the traditional list of perceived benefits of concrete construction has been extended to include these factors and others such as speed and ease of construction; the idea of prefabrication is gaining value in the US modular home building market.
The following are the key factors why your modular home needs an insulated precast foundation;
Benefits of Insulated Precast Foundation
Fire and Thermal Resistance
The performance of concrete in fire is well documented and so is the insulated precast foundation. The requirements for protection and surface spread of flame in low-rise housing are well within concrete’s capabilities in this aspect. For example, a 150mm thick concrete wall can provide over 90 minutes fire resistance, which is in excess of what is required for most housing. Thus, insulated precast foundation has an established and inherent advantage over both metal and timber solutions in terms of fire performance.
Concrete’s thermal capacity allows heat to be absorbed and stored in the building structure and either re-radiated or ‘purged’ during cooler periods. In modular home construction, there is currently a growing interest in providing ‘comfort cooling’ as a selling point. The impact of insulated precast foundation system is well known, and so the opportunity to use concrete as a more sustainable alternative to HVAC systems as it gives tangible benefits to both modular home builders and owners.
Quality
One of the key perceptions attributed to production in controlled environments such as precast concrete factories is that the greater degree of control and the lesser degree of risk will result in a higher quality product compared to its on-site equivalent. The ability to work in a weather-independent and controllable environment means that strength, surface quality and consistency, and detailed design features in insulated precast foundation components should be much easier to achieve.
Cost and Value
Perhaps the most difficult to assess of all the aspects of factory produced insulated precast foundation is the issue of cost. On one side there are the potential savings offered by mass production and simple assembly, but alternately, the cost of transport, erection and attendant overheads of operating a production facility must also be borne.
Durability
Insulated precast foundation can provide a dwelling with a solid and durable construction that will prove resistant to impact damage and be easy to maintain provided all the normal standards and regulations are adhered to. Building code and construction standards specific to precast concrete ensure that concrete is used safely and appropriately within buildings to provide a robust, durable and stable structure. The resulting dwellings will be long lasting and simple to maintain.
In case you still have question about modular homes and insulated precast foundation, you may contact Legendary Homes Inc in Jackson, Michigan. A representative will be happy to assist you. Meanwhile you can check our modular home price sheets by signing up to our blog

