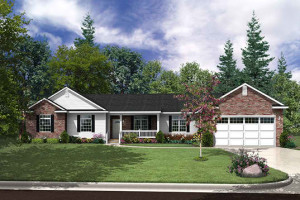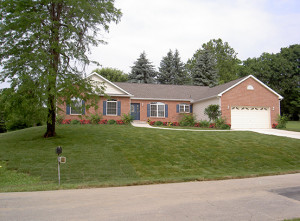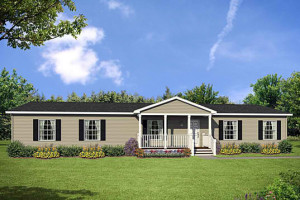Many have enjoyed the benefits of installing a crawl space as their modular home foundation. Reviews and testimonies from homeowners who chose to have this type of modular home foundation are surprisingly living into anyone’s expectation.
 A crawl space has been proven to provide a variety of advantages since its realization. These positive news about this type of modular home foundation brought lots of home buyers to embrace a cost effective and comfortable living. The benefits of crawl space foundation system is divided by cost, maintenance, resistance and appearance.
A crawl space has been proven to provide a variety of advantages since its realization. These positive news about this type of modular home foundation brought lots of home buyers to embrace a cost effective and comfortable living. The benefits of crawl space foundation system is divided by cost, maintenance, resistance and appearance.
Cost of Crawl Space
It is noted that a crawl space construction is less expensive than the basement and concrete slab. The low price is attributed to the materials used by the general contractors. For a crawl space to be realized, the general contractor utilizes common materials like wood, bricks and concrete, leading to savings in modular home construction. The stumpy cost of having a crawl space leads to savings for modular home owners, thereof.
Maintenance of Crawl Space
Keeping the modular home foundation at its original state is not an easy task. But if you have a crawl space as a foundation, then you need not to worry big time.
Maintenance of crawl spaces requires less work, and less money. This is because this type of foundation is hardly visited by structural issues brought by moisture and termites and other pests. The crawl spaces today are insulated and waterproof that moisture and even flood water are prevented from threatening the foundation. Additionally, you don’t need special methods while doing maintenance as crawl spaces are made to be accessible.
Resistance of Crawl Space
The cries of installing a crawl space lead us to its resistant power. As a modular home foundation, it is flood, wind and gravity load resistant. Crawl space is highly recommended in regions where hurricanes and tornadoes frequent. However even those places that are not visited by extreme windy weather, are opting this type of foundations nowadays.
The FEMA recommends that the modular home owner whose still looking for a location should not place his home in low lying areas or flood prone areas. Those who already have chosen the setting of their home can have a crawl space as it elevates the home from the earth. Flood water is prevented from damaging the foundation since it is made from high quality and insulated materials.
The crawl spaces is also realized to support the whole modular home structure. The equal distribution of loads placed on the crawl space system prevents the home from collapse.
In case you still have question about modular home foundation, you may contact Legendary Homes Inc in Jackson, Michigan. A representative will be happy to assist you. Meanwhile you can check our modular home price sheets by signing up to our blog











